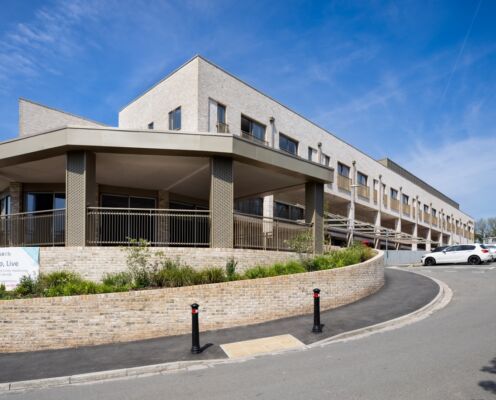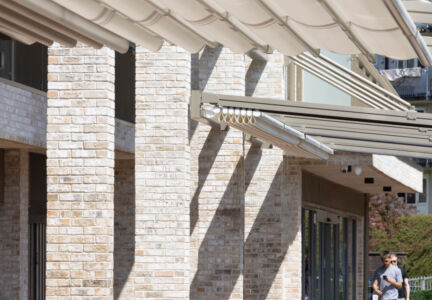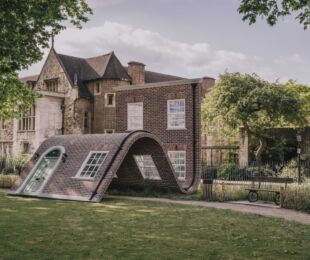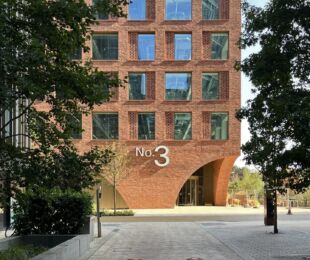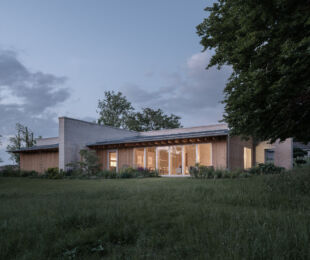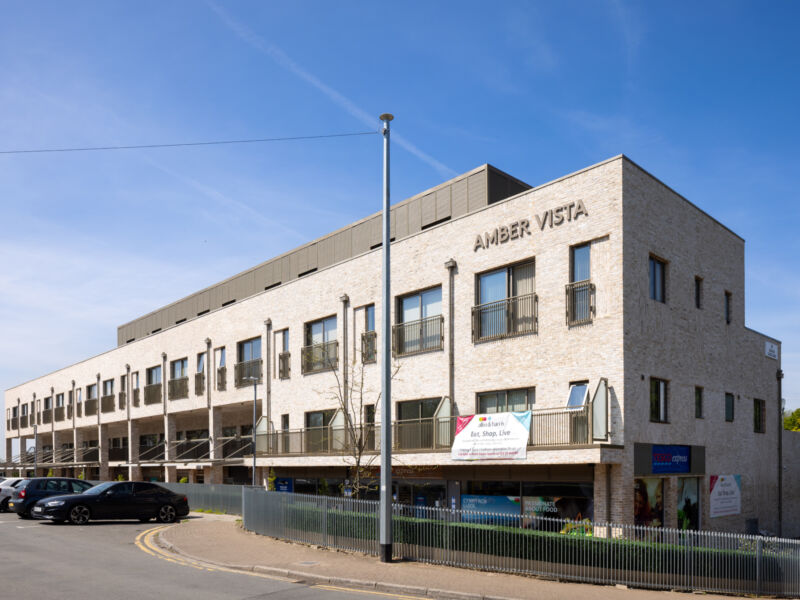
Amber Vista, Cardiff
Amber Vista transforms Clearwater Way in Lakeside, Cardiff, replacing a 1960s shopping parade with a contemporary three-storey mixed-use development. Home to 27 apartments above ground-floor commercial units, the scheme was delivered by Silver Crescent and designed by Pentan Architects as part of a broader urban renewal strategy that prioritises housing supply, quality, and streetscape character.
Innovative Brick Solutions
Central to the project is the MechSlip brick cladding system from Ash & Lacy, featuring Marziale bricks from wienerberger. Supplied and supported by Aquarian Cladding Systems, the system allowed the team to balance aesthetic ambition with compliance and performance.
The MechSlip system combines the texture and permanence of traditional brick with the benefits of modern construction, including:
- Offsite prefabrication to reduce site waste and speed installation
- Lightweight construction that satisfies structural requirements under Building Regulations Part A
- Slim profile enabling maximised internal floor space and crisp detailing
The Marziale bricks provide rich red and brown tones with a subtle sheen, creating a façade that complements the local streetscape while signalling quality and durability.
Compliance at the Core
Regulatory considerations were integrated from the outset:
- Fire Safety: MechSlip’s fire performance rating A1 ensures compliance with Part B of the Building Regulations, protecting residents and meeting local authority expectations.
- Thermal Efficiency: With Aquarian’s guidance and performance data, the façade achieved compliance with Building Regulations while maintaining energy efficiency and design quality.
- Durability & Maintenance: Material selection and façade detailing align with regulatory standards for long-term performance, reducing the need for intervention over the building’s lifespan.
- Sustainability: Offsite manufacturing and reduced waste contribute to lower embodied carbon, reflecting both environmental guidance and planning expectations.
Urban Renewal and Placemaking
The development is organised around a central courtyard, creating an active and safe street frontage. Large areas of glazing and projecting balconies introduce depth and visual interest to the brickwork while supporting natural surveillance, a key planning requirement for mixed-use developments.
This approach demonstrates that regulatory and planning compliance can coexist with bold architectural ambition, resulting in a building that feels contemporary yet rooted in its context.
Recognition and Impact
Completed in early 2024, Amber Vista has received praise from residents, the local authority, and the wider design community. The scheme was shortlisted for the Façade Awards UK 2024 under “Best Use of a Brick Slip Cladding System.”
The project provides a reference for future urban regeneration, showing that; high-quality brick façades can comply with fire, thermal, and structural regulations; modern construction methods can accelerate delivery while maintaining durability; context-sensitive design can be achieved without compromising regulatory compliance
Amber Vista illustrates that regulatory compliance and design ambition are not mutually exclusive. Through careful system selection, performance-led detailing, and collaboration between designers, suppliers, and installers, the project shows that contemporary brick façades can be safe, efficient, and visually engaging. It stands as a model for developers, architects, and local authorities seeking high-quality, compliant, and sustainable regeneration solutions.
Brick Bulletin | Feature 271
