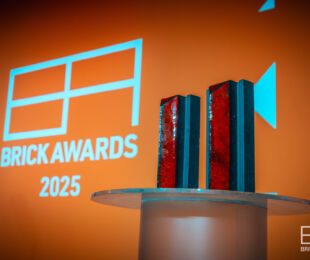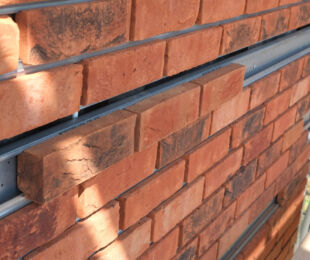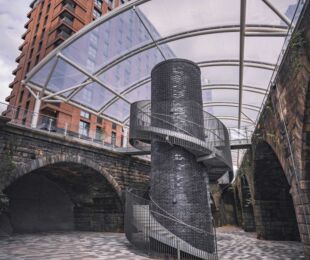
There’s a total of seven projects in the Commercial category shortlist in this year’s Brick Awards. Commercial buildings are an ever-evolving segment of the construction industry. As consumers’ wants and needs change, so must the companies that serve them. As such, commercial buildings can offer up some of the most innovative pieces of design, exemplified in this shortlist. SIG Distribution sponsor the Commercial category this year.
First up on our shortlist is 160 Old Street, designed by ORMS. Formerly a tired and old-fashioned Royal Mail building, the site was refurbished and redesigned to create 153,000 sq. ft. of stylish office accommodation over eleven floors. Nearly 6,800 sq. ft. of retail and restaurant accommodation has also been constructed to enliven the street frontage. A new, single-storey pavilion forms the building’s entrance, providing an open and welcoming reception with informal, collegiate spaces for communal working and networking. The new aesthetics of the building sit comfortably within its context, responding to the three different urban scales of Old Street, Bunhill Row and Banner Street. The connection between inner and outer space also evolves through the building’s new sustainability credentials, incorporating blue roofs for rainwater attenuation, photovoltaic panels at roof level, a variety of sedum and wildflower roofs and a new feature tree in the street facing courtyard. Large floor to ceiling glazing allows visual connection with the surrounding streetscape and light has been carefully manipulated to ensure that people are continually walking towards daylight. St. Joris White Glazed brick, manufactured by Ibstock Brick, was used for this development.
Irvine Community Enterprise and Leisure Hub, designed by Anderson Bell Christie, is the initial phase of a larger regeneration masterplan in the heart of Irvine, which aims to promote health and wellbeing. The brief called for a landmark to signal the development entrance, draw people into the site and set the building quality for the phases that follow. The design response developed from the building’s massing, where the sloping roof and its orientation was designed to house the PVs and create a dynamic section with enhanced height and profiled ceilings for the large offices on the first floor. Alongside the entrance atrium, this improved the office’s spatial quality, providing more indirect north-facing natural light and facilitating the natural ventilation strategy. The building’s rotated position relative to the street allows the facades to address the approach from either direction and, maintains privacy to the homes opposite. The undulating form raised up at the corners towards the main road and a material pallet of civic quality establishes the building’s presence. Forterra’s Carsington Cream bricks were used in the development.
Premier Inn, London Farringdon (Smithfield), was designed collaboratively by Axiom Architects and John Robertson Architects. This project involved the partial demolition and conversion of a new eight-storey block to the south, arranged around a central atrium and lift core. Phase one of the project included the opening of the north block hotel, including the hotel reception and restaurant, along with 120 bedrooms. Phase Two was built whilst the hotel was in operation and included the completion of the south block, providing a further 206 bedrooms. Brick and stonework from the demolished south block were re-used for a new courtyard façade area. The refurbished north block comprises 1970s red brick and reconstituted stone facades, whilst the south block employs intricately detailed brickwork panels. A varied pattern of projections, recesses and offset windows of varying size add an extra element of interest. Birtley Olde English Buff, Leicester Weathered Red and Himley Ebony Black bricks, all manufactured by Ibstock Brick, were used for the development.
Also shortlisted is The Caxton at Buckingham Green, designed by Fletcher Priest Architects. Buckingham Green is a trio of buildings and public realm that has remodeled a piece of quintessential London at St. James’ Park, transforming a dated complex into 65 contemporary residences, workspace and retail. By separating the existing tower from its podium, two new neighbouring buildings could be designed, The Caxton and The Gate House, providing modern pairings to the nearby Grade I listed Blewcoat School and Grade II listed Albert Public House respectively. The Caxton’s contemporary design draws inspiration from the building’s Victorian setting and sits naturally in its context. It is a mixed-use workplace with retail on the ground floor. The brick-faced precast panels have a distinct projecting diamond pattern which seamlessly wraps around the entire façade and folds into the reception and loading bay. This diamond pattern enhances the Victorian character of the street. Charnwood Bespoke Blend bricks, manufactured by Michelmersh Brick Holdings, was selected for its warm colour, traditional hand-made appearance and long-term durability.
The Ray Farringdon, designed by Allford Hall Monaghan Morris, is next up on our shortlist. This project comprises the replacement of an outdated building at the heart of Clerkenwell, respecting the area’s traditional massing and materials whilst providing flexible space for office, retail and hospitality uses. The massing negotiates between the taller, more formal urban context of Farringdon Road and the more irregular, domestic context to Crawford Passage. Active frontages are created in line with both key elevations, enhancing the surrounding area. The project is composed of five different brick types – Forum Charcoal, Forum Velvet, Forum Cromo, Forum Grey and Glazed White – inspired by the palette of Victorian brickwork in the area. The use of handmade bricks and white glazed bricks adds texture and emphasises the bonds, creating a gradation from a richer base to a lighter and brighter top. All bricks were manufactured by Wienerberger.
Waterfront House, designed by Stephen George + Partners, who also inhabit the building, is functional and honest in its expression, with exceptional detail. In sympathy with its lakeside setting, its modern lines are softened by using naturalistic materials, prompting the description “soft-modern”. The dominant material is a textured cream brick. Employing a bold yet simple design, the building’s front entrance elevation is divided into simple symmetries, gradually reducing its large brick gable to an intimate human scale at the entrance door. In order to embrace the play of natural light and shadow on its elevations, the exterior is heavily modelled with deeply recessed planes. In an effort to pay homage to the humble brick form, the building was entirely designed to brick dimensions, using the ‘art and craft’ of brickwork to good effect. ‘English Bond’ was used within recessed panels with projecting solid brick headers, drawing attention to the bond and creating dramatic patternation.
Finally, we have York House, designed by De Metz Forbes Knight Architects. The scheme breathes new life into a 1980s office building in King’s Cross, using the same engineering brick of the original building but in a completely different manner, creating a five-storey, visually permeable and expressive lace like skin. The new façade has large glazed openings supported by pigmented concrete lintels and sills. Structurally, the extension is a self-supporting, open lattice, planar structure. It uses a highly innovative system of vertical continuous steel reinforcement bars threaded through high compressive strength perforated bricks. Brindle Perforated brick, manufactured by Forterra, was used for this development.
Click here to view the shortlist in full
Celebrating its 43rd year and a record 350+ entries, the BDA Brick Awards has solidified itself as one of the industry’s most sought after and well attended events. Each year the awards attract the entry of exemplary clay brick projects from leading architects, housebuilders, developers and contractors across 15 hotly contested categories.
Winners will be announced at the ceremony which takes place at the Royal Lancaster London on Wednesday 13th November 2019.



