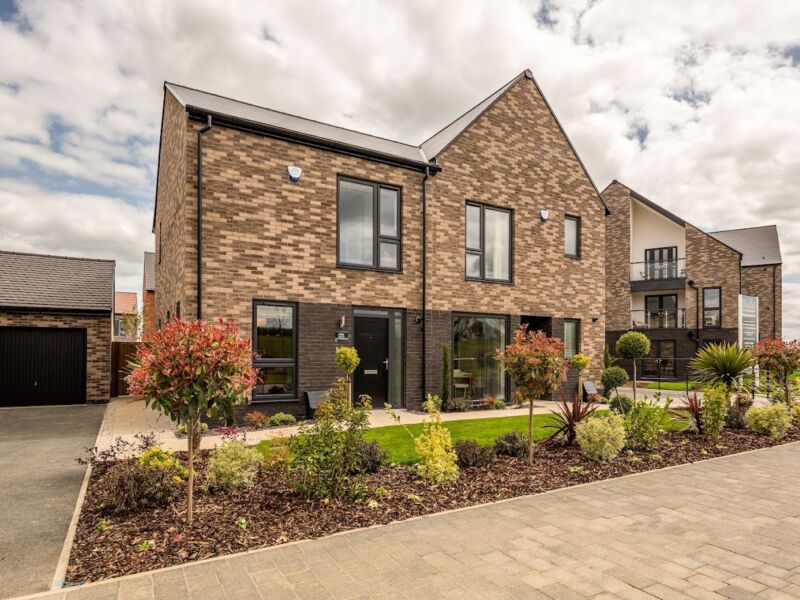

Micklewell
Park is an ambitious development project in Daventry, poised to deliver up to
450 new residential units. These include 46 one-bedroom flats, 34 two-bedroom
flats, 16 two-bedroom bungalows, and a variety of two to five-bedroom houses:
60 two-bedroom, 188 three-bedroom, 87 four-bedroom, and 19 five-bedroom homes.
Of these, 112 units (25%) are designated as affordable housing, with 78
available for affordable rent and 34 as affordable homes for sale under shared
ownership schemes.
This development features a 1.9-hectare site for a two-form entry primary school and a community hub that includes a training centre, leisure centre, and a shop. Additionally, the project offers public open spaces, allotments, and essential infrastructure. Sustainable design elements, such as natural ventilation and Sustainable Urban Drainage Systems (SUDS), are integral to the development, which aims to achieve a BREEAM ’Very Good’ rating and meet Level 4 of the Code for Sustainable Homes.
Scheduled for completion in March 2023, the first phase of Micklewell Park will include eight acres of newly planted woodland, 20 allotments, electric car charging points, two bus stops, and land allocated for a new primary school. Following phases will build upon this foundation, further enriching the community.
Orbit Homes, the developer, has introduced a new range of house designs at Micklewell Park. These designs adhere to the Royal Society for the Prevention of Accidents’ Safer by Design framework, reflecting a comprehensive review of the company’s approach to housing. The new homes incorporate advanced safety standards and an inclusive design specification.
Drawing from extensive customer research and best practice guidelines—including Building Regulations Part M42 and M43, the National Space Standards, and the London Housing Design Guide—the new house designs focus on maximising light and space. They aim to reduce the need for future modifications and provide adaptable, age-neutral spaces that meet the evolving needs of residents.
The development includes numerous features designed to enhance community life. The 20 allotments offer residents opportunities to grow vegetables and connect with neighbours. A new cycle path and an improved towpath provide traffic-free routes for exercise and leisure. The trim trail, with various physical challenges, aims to enhance balance, climbing skills, and strength, and is complemented by dedicated play areas for all ages. Additionally, eight acres of woodland, along with thousands of new trees and shrubs and wildflower meadows, contribute to the aesthetic and environmental value of the site. Wildlife corridors are integrated to support habitats and biodiversity, with bird boxes and bat roosts encouraging nesting.
Micklewell Park represents a forward-thinking, sustainable community designed to meet contemporary living standards while fostering a close-knit, active, and environmentally conscious neighbourhood.







