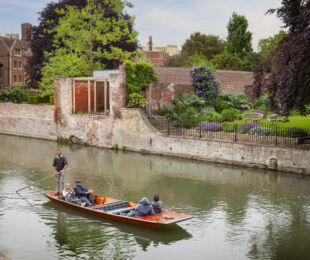
For several years EH Smith were looking for the perfect location for a Design Centre which can showcase the very best that brick and ceramic rainscreen can offer to the market.
Clerkenwell, as the Architectural hub of London, and arguably the world, was an obvious choice. Before they signed on the property, EH Smith sought the help of long time collaborators Allford Hall Monaghan Morris to put together a concept for the refurbishment works. Their suggestions such as taking back part of the floor under the atrium to create a light well into the basement and an 8m wall to display bricks and allowing the centre to flow into different zoned collaborative spaces worked perfectly with the existing character of the building.
Lyons & Annoot were contracted to carry out the fitout works, unusual for a specialist brickwork subcontractor, but their attention to detail and understanding of the quality required for such a unique space were a defining factor in the project’s ultimate success.
The craftsmanship of the bricklayer is centre stage at the Design Centre From the intricately detailed floor and displays which demonstrate various bond patterns, incorporate glazed bricks and return seamlessly into the furniture; to the parametric design of the specials wall which shows what can be done with British Standard Specials and a craftsman - in this case Sukhi and Jordan from Lyons & Annoot.
The Centre explores the brick from all angles - the craft of the manufacturing process, the design process and of course the skill of a master bricklayer.
The concept of the space is centred around showing Architects and designers what is possible with the brick, to widen the horizons and push the boundaries.
Designed by Stirling Prize Winners Allford Hall Monaghan Morris, their brief to explore the product and to provide a space that will be inspired has been carried out with style.
Lyons & Annoot were central to the success of the Design Centre. They worked collaboratively with us as the client and the design team. Regular communication on detailing ensured that the vision was translated into the finished product. The specials wall in particular was an opportunity to demonstrate this in what the Architect, Lloyd Spencer, describes as the 'Peacock moment.'
The intricate design using British Standard Specials and a handmade brick has already inspired several Architects visitors to incorporate these in their designs.
The attention to detail is also evident through the changing bond patterns in the floor to denote different areas, the seamless returns into the display plinths, seating and reception desk and the use of Ibstock glazed bricks to form cantilevered sinks in the toilets.






