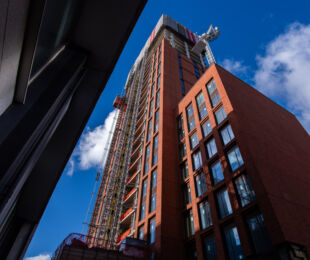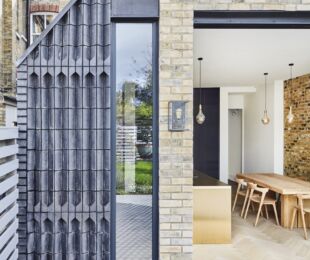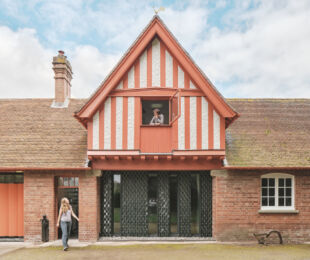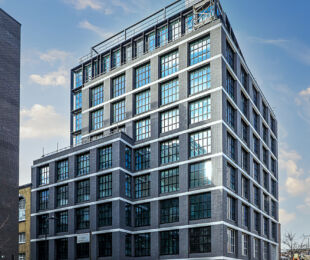
Subtle brick tones articulate and organise an Amsterdam residential development by LEVS Architecten.
Square is an eight-storey residential building in Amsterdam’s rapidly developing Zuidas business district. The 7,000-square-metre development, designed by local practice LEVS Architecten, is organised around a central courtyard and accommodates 111 apartments from 55 to 75 square metres, as well as an underground bike shelter and storage rooms.
Inspired by work of the 1920s Amsterdam School and the surrounding post-war neighbourhood, the building features profiled brickwork, a seven-metre-high colonade, large balconies and generous three-metre floor-to-ceiling heights. The courtyard is articulated by a solitary lime tree and slender white-painted steel columns supporting ‘racetrack’ balconies.
Subtle tones of red, yellow and white brick are used to express the building’s structural and organisational grid as well as respond to the immediate context.






