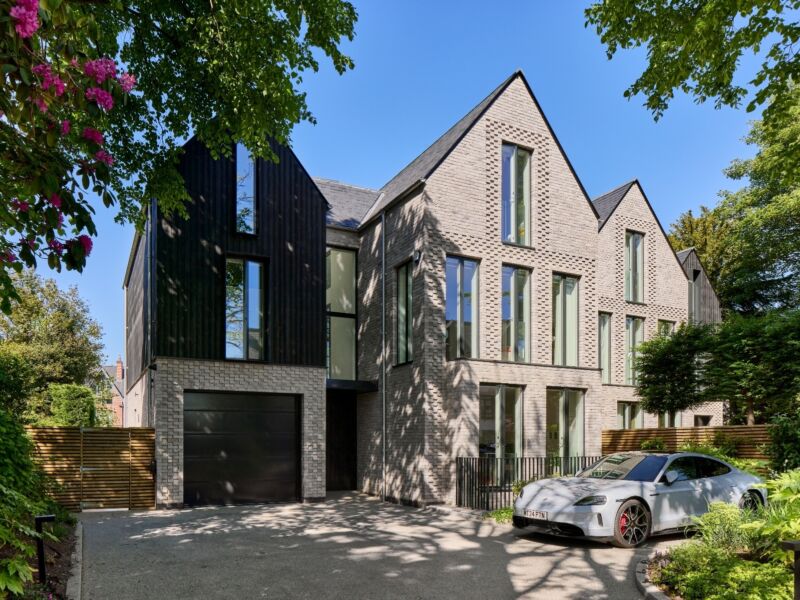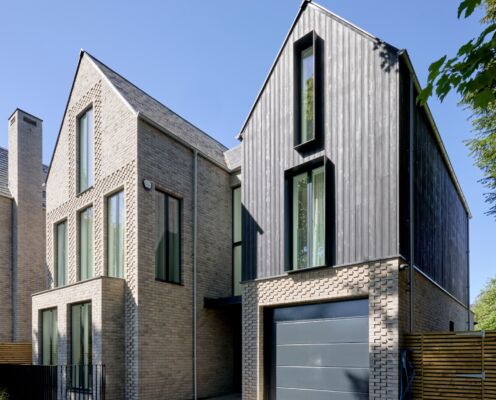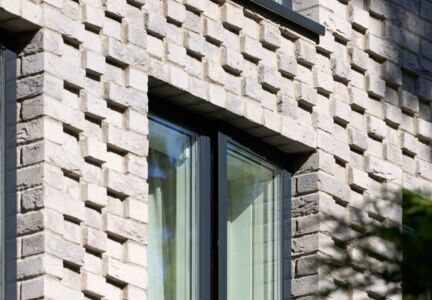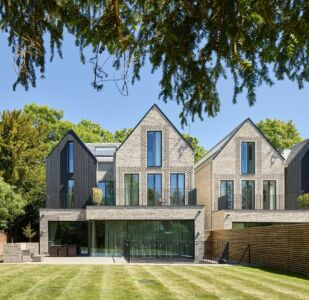
Blending Contemporary Vision with Heritage
Didsbury Park, situated in the heart of the St James Conservation Area in Didsbury, Manchester, stands as a shining example of how modern, sustainable architecture can sit harmoniously within a historic environment. Designed by Edmunds Architects, this project comprises two bespoke, zero-carbon family homes that bring together contemporary living and respect for heritage.
With brick at the heart of both its design and environmental strategy, the development illustrates how material intelligence can seamlessly combine aesthetics and sustainability.
Respecting the Red-Brick Legacy
Surrounded by Grade II listed red-brick buildings, the homes respond directly to their historic context. Edmunds Architects selected Wienerberger’s Forum Smoked Branco brick, whose subtle grey tones and handmade texture offer a refined, modern interpretation of Didsbury’s characteristic masonry.
Here, brick is more than just cladding; it is central to the architectural identity. Intricate detailing - such as recessed headers, modulation and deep window reveals - adds texture and rhythm to the façades. This approach provides visual continuity with the surrounding heritage buildings, avoiding pastiche while still feeling rooted in place.
Sustainability at the Forefront - The Environmental Benefits of Brick
Brick’s inherent durability, low maintenance and recyclability make it a key contributor to the homes’ long-term performance. Its thermal mass regulates indoor temperatures, reducing the demand for heating and cooling throughout the seasons.
The brickwork is enhanced by charred timber cladding, another low-maintenance material that adds visual warmth and texture to the exterior.
Designed for Modern Family Living
Each of the 5,000-square-foot homes is designed with the modern family in mind, featuring open-plan layouts, triple-height spaces, and seamless connections to generous gardens. Expansive windows flood the interiors with natural light, creating bright and welcoming living spaces.
Exceptional Energy Efficiency
Despite their size, the homes achieve outstanding energy performance:
- 3kWp solar PV arrays provide on-site renewable energy.
- Mechanical Ventilation with Heat Recovery (MVHR) maximises efficiency.
- A 44.7% reduction in carbon emissions compared to the UK’s Target Emission Rate.
- An impressive EPC rating of A (92) – a rare achievement for houses of this scale.
Sustainability as a Design Ethos
What makes Didsbury Park exceptional is that sustainability is woven into the architecture itself, rather than treated as an afterthought. The brickwork and airtight construction form part of a wider environmental strategy, creating homes that are both robust and timeless on the outside, and light-filled, adaptable, and breathable within.
A Personal Brief, A Wider Impact
The project began as a personal ambition: to replace an existing home with a modern, sustainable family house and create a second property for sale. Yet Edmunds Architects have achieved far more - delivering a small but exemplary development that proves heritage and innovation can coexist without compromise.
Didsbury Park is not simply a housing development; it is a model for the future. With its brick-led design, strong carbon reduction credentials, and emphasis on quality of life, it demonstrates that sustainability can be a defining principle rather than an add-on.
Brick Bulletin | Feature 259






