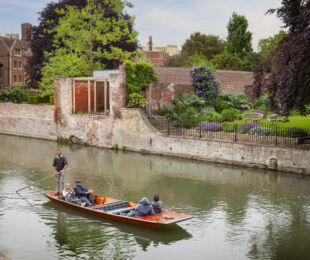
Burlington Square is a new, dynamic, high quality residential development delivered by developers Salboy and Factory Estates. Located in the heart of ‘Corridor Manchester’ – an innovation district south of Manchester City Centre – the building is just a few minutes’ walk from the city’s universities, teaching hospitals and other prestigious learning facilities.
Built by Domis Construction, the accommodation was conceived with students and young professionals very much in mind. It comprises 273 apartments over 9 storeys in four distinct blocks, including one and two-bedroom apartments and penthouse suites. There’s also a gymnasium, commercial units, a communal reception area, communal coffee shop, underground parking, and a communal rooftop garden. An attractive central courtyard garden resides between the 4 blocks.
The building, which is constructed around a steel frame, provides perfect spaces to work, study and play. The apartments have large floor to ceiling windows between full height buff brick pillars. To support these without disrupting the pictorial design, Wincro designed and fabricated intricately detailed bespoke welded stainless steel support systems to fix back to the steel frame. These supports provide a solid shelf to create the special masonry piers.
The works included laying over 300,000 bricks as well as blockwork to internal cores and basement walls. The selection of New Ivanhoe Cream, a frogged facing brick with a light texture, provides an ideal aesthetic for the elevations. Ibstock dark smooth bricks are interspersed with Ibstock dark smooth bricks to create a grid effect at street level.
The façade also features a stone mist finish, which emulates the look of reconstituted stone. This innovative speciality finish accents the environment in subtle tones, picking up natural sunlight and reflecting the glitter and beauty of only rare stones.






