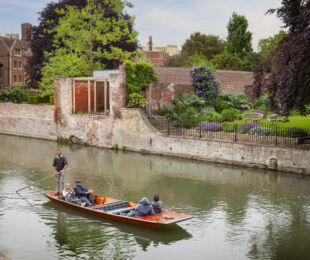
Arts and Craft is alive and well in Iran. The Safari Residential Project is located at the southeast of Shiraz, one of the oldest parts of the city.
Today architects working in the city are more focused on the wealthy areas and there is a lack of innovative projects in poor areas such as the location of the Safari Residential Apartments where the local area remains in decline. Providing innovative and good-looking clay brick architecture has been neglected here and this has affected the city fabric structure and visual aspect of the area. Ashari Architects, Amir Houssein Ashari and Zahara Jafari, decided to do something about this and were invited to attempt to bring a little light into an otherwise bleak outlook for the area.
The idea was based on creating a connecting element on all floors. This central element, which is represented in the inner shell of the bricks, has the effect of transitioning from a two-dimensional façade to a three-dimensional object.
By rotating and bending the wall of this core inner shell, a part of interior private space is then dedicated to the terrace space and the building’s façade is subsequently formed as a result. This forms the interface between the external urban space and the interior of the building. Accordingly, more of the spaces both within and external, are merged which helps to create exciting projections on the façade’s external view.
The walls in each internal room also reached a higher level of privacy, slightly set back, while each having a terrace. The formation of the three-dimensional façade helps to create a hierarchy and distinguishes between the private and public area of the residential units.
Due to limitations that the municipality placed on the vicinity of the neighbourhood, the architects had to restrict height to 1.7 meters.
The idea was to capture the maximum visual aspect of the exterior space by creating a porous brick shell which merges with the façade itself. These brick lattice walls enables privacy from outside and at the same time using as much of the space as is practicable. The underside of this lattice wall is open, with strips for vegetation growth which also restricts the view as well.
By using the natural light, instead of unformed lighting, they have attempted to create a more natural mood light, for the inhabitants. During the night, the illumination of the interior from the outside helps to create a visual appeal. The architects put in place brick grids, backed by glass bricks in place of windows, so as to sequence and transform the natural light, into the interior.
The bricks in the façade, are twisted by about 20 degrees in a 180 degree arc, thus enabling light and shadow to onto the walls at various times of day. Clever!






