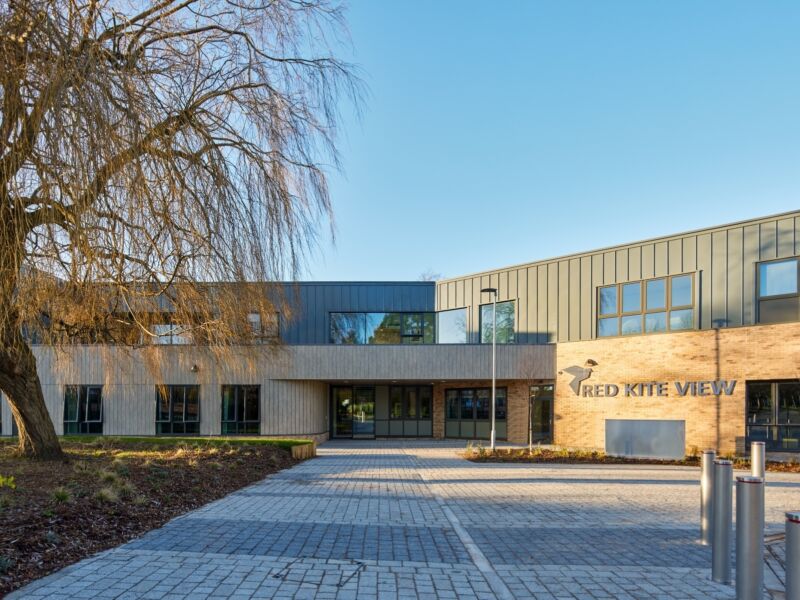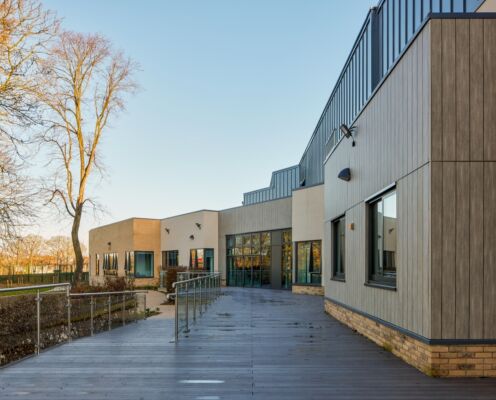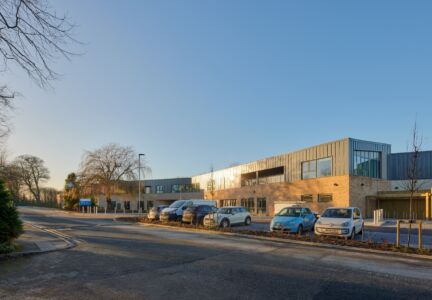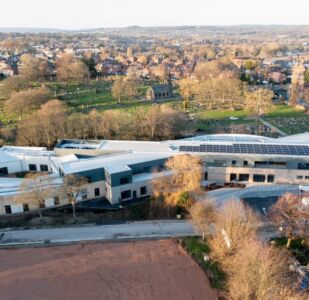
A Landmark Project for the Future of CAMHS Facilities
Nestled in the heart of a historic woodland at St Mary’s Hospital in Armley, Leeds, Red Kite View stands as a powerful symbol of compassion, innovation, and sustainability. Commissioned by Inland Homes and designed by the award-winning Gilling Dod Architects, this 22-bedroomed CAMHS (Child and Adolescent Mental Health Services) facility is much more than just a building - it’s a carefully crafted environment supporting healing and recovery.
Designed for Nature and Nurture
Red Kite View includes a 16-bedroom adolescent ward, a six-bedroom psychiatric intensive care unit, and a dedicated S136 suite. But what sets this project apart is the way it embraces its natural surroundings. The architecture meanders through a protected woodland site, gently curving like a river. This not only mirrors the calming rhythms of nature but also preserves the root zones of mature, TPO-protected trees - a deliberate and sustainable design decision.
Bricks with Purpose: Carsington Cream and Kensington Cream
Two complementary Forterra Ecostock bricks bring the design to life with warmth and texture:
- Carsington Cream: A robust, earthy buff brick used from ground level up to +450mm, creating a solid plinth that anchors the building into its sloping, wooded landscape.
- Kensington Cream: A smoother, lighter buff brick that defines the upper structure, offering a clean and contemporary contrast above the natural stone plinth.
This thoughtful pairing not only enhances the building's visual appeal but also reflects the grounded yet uplifting ethos of the facility.
Sustainability at the Core
Sustainability isn’t just an add-on at Red Kite View - it’s embedded in every decision:
- Net Zero Ready - Red Kite View is fully electric, powered by air-source heat pumps and designed to operate at net zero carbon as the national grid continues to decarbonise. It sets a benchmark for the next generation of low-impact healthcare buildings.
- BREEAM Excellent - Achieving a BREEAM ‘Excellent’ rating, the project exemplifies best practice in energy efficiency, sustainable construction, and occupant wellbeing.
- Preserving and Enhancing the Natural Environment - By weaving the building through existing woodland, the design not only preserves vital ecosystems but also gives patients access to therapeutic outdoor spaces for exercise, play, family visits, and learning.
- Minimising Embodied Carbon - Lightweight construction was prioritised wherever possible, balancing environmental impact with the resilience required in a mental health setting.
- Locally Sourced Materials - The use of locally sourced materials, including the Forterra bricks, supported regional supply chains and reduced transportation emissions.
- Embracing Modern Methods of Construction (MMC) - Prefabrication and off-site manufacturing were utilised to streamline construction, reduce waste, and ensure quality - all while supporting a more sustainable building process.
A Building with Heart and Vision
Red Kite View is more than just a mental health facility - it’s a blueprint for how healthcare buildings can be designed with empathy, purpose, and environmental stewardship. By harmonising modern clinical needs with timeless natural beauty and sustainable practices, this project stands as a shining example of what can be achieved when good design meets great intention.
Brick Bulletin | Feature 258






