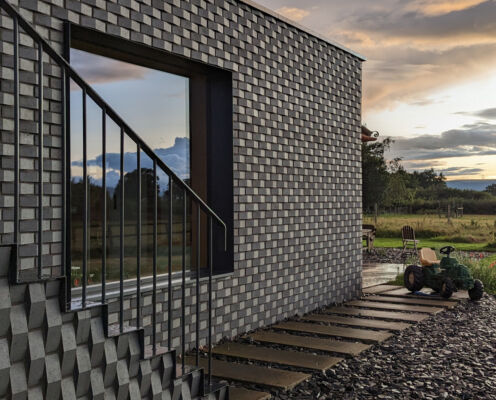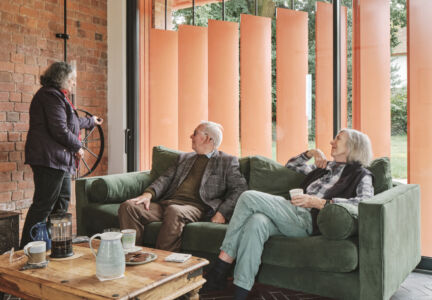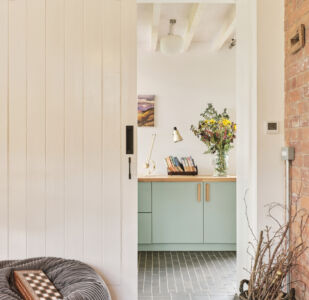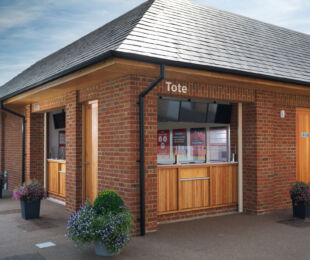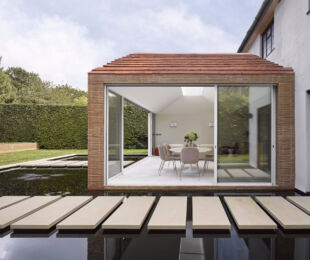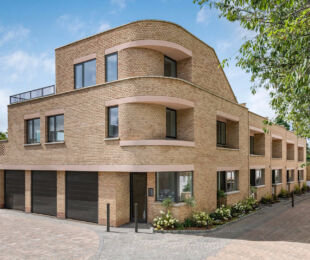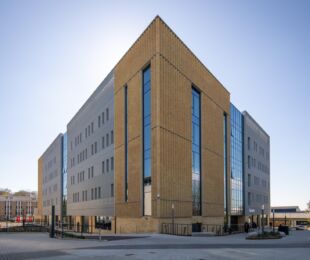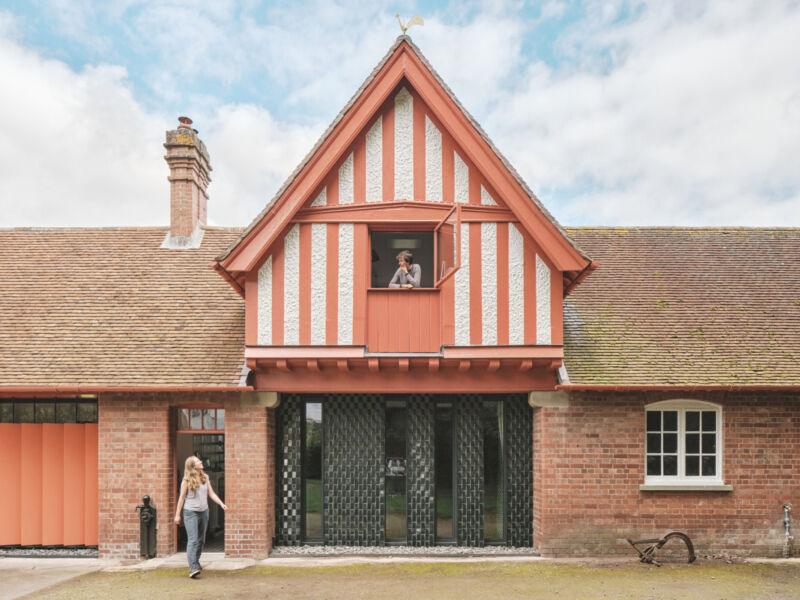
A Sensitive Brick-Led Restoration in the Heart of Monmouthshire
Nestled in the serene countryside near Raglan, Monmouthshire, Plas Hendy Stable Block is a glowing example of how brick, when thoughtfully considered, can be both poetic and practical. This formerly crumbling Grade II listed Arts and Crafts stable block has been brought back to life through intelligent design, playful detailing, and an unwavering respect for its unique character - all while placing brick front and centre of the transformation.
Completed in December 2022, this single residential conversion marries heritage charm with modern functionality - thanks to a visionary collaboration between Studio Brassica Architects and a skilled team of brickworkers and craftsmen.
Designing with Heritage in Mind
Built in 1906, the stable block is a fascinating typology, combining tack room, hay loft, and coach house - reflecting a transitional moment in time when motor cars were replacing horse-drawn carriages. Studio Brassica Architects, led by Claire Priest, embraced this rich historical context, weaving it into every detail of the restoration.
The structure’s Arts and Crafts roots called for a hands-on, materials-led approach - one that celebrated craftsmanship, texture, and a deep respect for local tradition.
Clay Brick at the Heart of the Vision
Clay brick is not just a backdrop in this project - it is the language through which the building tells its story. The palette is defined by Umbra Staffordshire Blue Smooth and Umbra Glazed bricks from Ibstock PLC, complemented by Staffordshire Blue Quarry Tiles from Ketley Brick Company Ltd. All are locally sourced from the Midlands, reinforcing the Arts and Crafts ethos of using honest materials rooted in place.
Patterns that Speak Volumes
The original stable block featured distinctive chocolate block Staffordshire blue floor pavers - these inspired a tapestry of Staffordshire blue quarry tiles laid throughout the ground floor. Multiple bonding patterns (herringbone, stack, stagger) distinguish spaces while maintaining visual continuity. Square tiled thresholds elegantly mark transitions between rooms, giving the flooring a quiet rhythm and richness underfoot.
Innovative Brick Detailing: A New Weave of Sawtooth Bricks
Externally, new brickwork elements use sawtooth bonds to striking effect. On the more formal front elevation, a dark green glaze references the main house’s fireplace tiles, catching the light and creating a dynamic façade that shifts with the ever-changing Welsh weather.
At the rear, a plainer Staffordshire blue brick, with the same sawtooth profile, is used in vertical and horizontal bonds, giving the façade a more relaxed, playful quality. This contrast between front and back reflects the duality of the home: formal yet welcoming, rooted in tradition but forward-looking in execution.
Merging Innovation with Accessibility
This project wasn't just about aesthetic beauty - it was about creating a thermally efficient, accessible home for its elderly users. The new brick extension at the rear houses underfloor heating, an air source heat pump (ASHP), and a stylish accessible bathroom — all while respecting and minimising disruption to the original structure.
Clever insertions like a lightweight perforated metal and oak stair in the former tack room bring light and movement into the space. Views are carefully framed across the fields towards the Black Mountains, anchoring the home in its breath-taking landscape.
The Craft Behind the Brickwork
This level of brick craftsmanship wouldn't have been possible without the expert hands of A&M Brickwork, who delivered the vertical sawtooth detailing, and Wayne Palfrey Ceramics, who carried out the remaining horizontal brickwork. Their skill and precision are evident in every surface - from the expressive facades to the patterned tile floors.
Breathing New Life Into a Brick Gem
What was once a forgotten outbuilding is now a vibrant, light-filled home - full of texture, integrity, and warmth. Through thoughtful design, masterful brickwork, and a commitment to heritage, Plas Hendy Stable Block stands as a powerful reminder that clay brick is not just a material, it’s a means of storytelling, one bond at a time.
This project is not just a renovation. It’s a celebration of place, history, and the enduring beauty of brick.
Brick Bulletin | Feature 261
