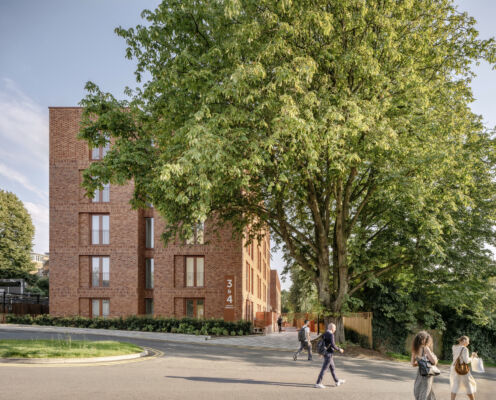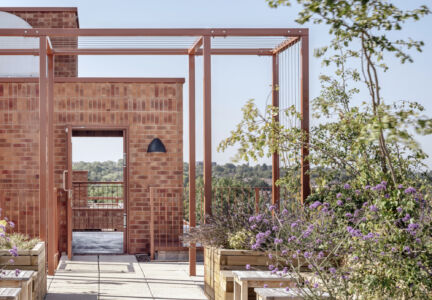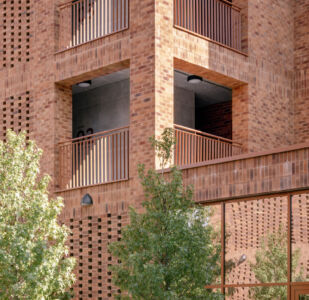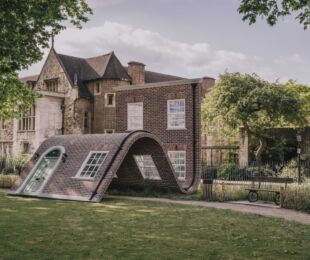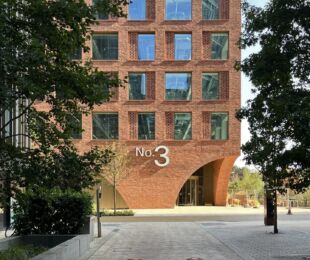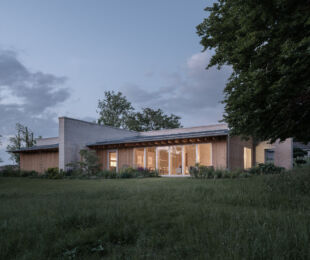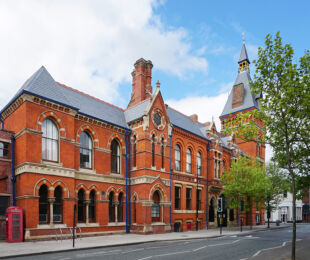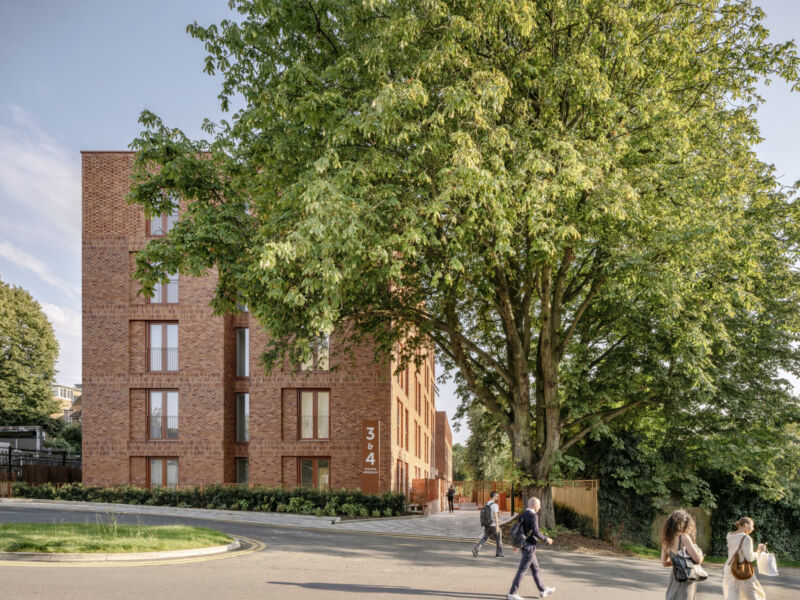
Perched on a challenging site in Barnet, Woodside Park is a five-story residential scheme by HTA Design for Pocket Living. Providing 86 affordable homes for first-time buyers, the project demonstrates how a single, traditional material can address complex architectural, environmental, and community needs, transforming disused land into a thriving urban retreat.
Designed with Purpose and Place
Conceived to balance affordability with a refined design, the scheme embraces the site's natural 3m slope. Its form creates a series of stepped public and private spaces that improve functionality and character. Clay brick serves as the sole cladding material, its consistent application central to the architectural strategy.
To reflect the local vernacular of the adjacent St Barnabas Church and nearby Darlands Nature Reserve, a bespoke blend of warm red and orange clay bricks was developed with Northcot Brick. This contextual alignment was key to securing planning consent and creating a sense of continuity with the suburban and wooded setting.
Brickwork Detailing
The building’s identity is defined by a rhythmic composition of traditional brick bonds. Stretcher courses form the base, while repeated horizontal soldier courses reinforce a clear tripartite structure. At the upper levels, a mix of Flemish bond and projecting header bricks adds depth and texture, elevating the building's appearance.
For the stair cores, the architects employed a prominent use of hit-and-miss brickwork. These perforated sections, which use a double-leaf monk bond traditionally associated with ecclesiastical buildings, produce soft, filtered light and dynamic shadows. This detail provides natural ventilation to prevent overheating and encourages residents to use the stairs by offering glimpses of the surrounding landscape. The warm-toned brickwork provides a stunning contrast against the verdant green backdrop.
Performance and Resilience
The project’s environmental strategy is meticulously considered. The brick envelope provides thermal mass to regulate internal temperatures and enhances shading with deep window reveals, ensuring a durable, low-maintenance structure. Combined with solar PVs and airtight construction, these features contribute to long-term energy efficiency and occupant comfort.
The project demonstrates how the considered use of clay brick, applied with variation and purpose, can shape a building’s identity while contributing to performance, placemaking, and long-term resilience. The collaboration with Northcot Brick, including the development of custom texturing equipment for the brick’s finish, was essential to delivering the design intent and proving the enduring value of precision in manufacturing.
Brick Bulletin | Feature 264
