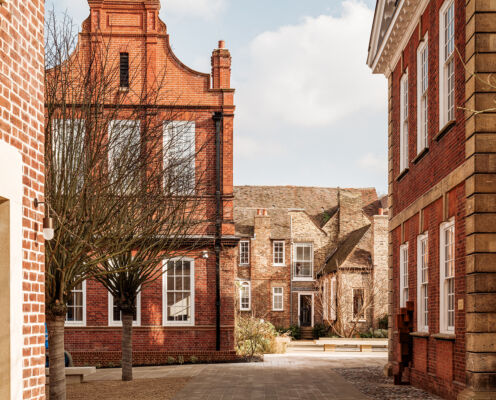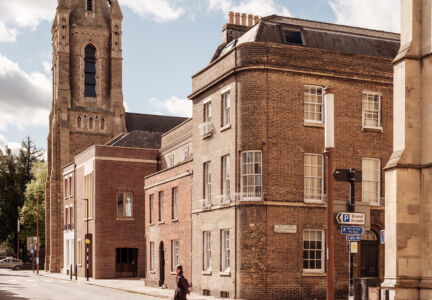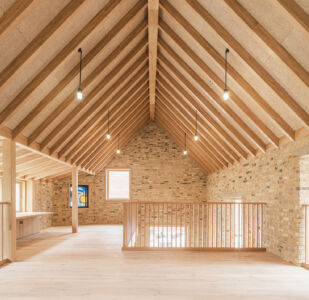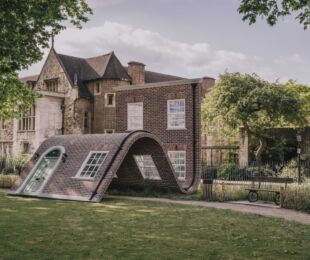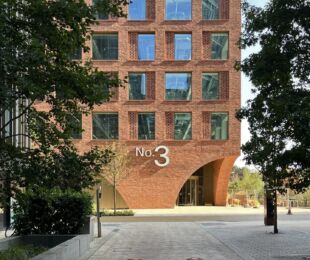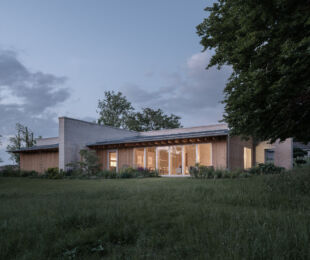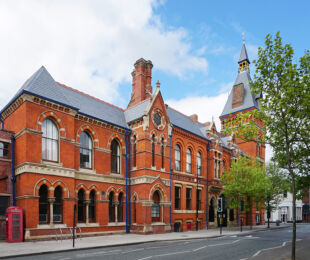
Pembroke College’s Mill Lane redevelopment marks its most significant expansion since the fourteenth century, yet its greatest achievement may be how lightly it treads. Working within one of Cambridge’s most historically layered sites, the project proves that meaningful sustainability can grow directly from the careful handling of existing fabric, particularly brick, the material that has shaped this place for centuries.
What was once a densely packed collection of industrial, residential, and University buildings has been thoughtfully reworked into a coherent sequence of public and collegiate spaces. Rather than relying on large-scale demolition, the design team focused on retaining and revitalising the site’s substantial brick-built heritage. Several structures dating from the sixteenth to early twentieth centuries were restored and reconfigured around a new courtyard garden, giving them renewed purpose while preserving the embodied character and carbon already held within their walls.
A striking example of this approach is the transformation of the listed former Church into a flexible auditorium. Instead of replacing the building, the project demonstrates how an existing envelope can be reinterpreted to meet modern needs, reducing material waste while maintaining cultural significance.
A New Gateway Rooted in Craft
The new Gatehouse on Trumpington Street offers a fresh civic presence without overpowering the historic streetscape. Its load-bearing red brick, lime mortar, and expressed timber frame speak to a conscious respect for traditional construction methods, techniques that inherently support longevity, repairability, and low-impact maintenance.
Through the Gatehouse’s protected passage, the new courtyard garden comes into view, framed by both conserved buildings and carefully crafted contemporary additions.
Reused Brick, Reclaimed Character
Material reuse sits at the heart of the new interventions. The two-storey School House is an exemplar of this ethos: its extension is built using bricks salvaged from the original building, ensuring continuity of colour, texture, and weathering while dramatically reducing the need for newly manufactured material. The result is a building that feels deeply connected to its past, not just visually but physically.
Across the site, where new brickwork was required, quality and compatibility were prioritised. Coleford Brick and Tile supplied special bricks, precisely matching the original stock and supporting sensitive areas of repair and partial reconstruction. This allowed the existing façades, after careful conservation, to retain their visual coherence and historic depth.
Inside the School House, even the choice of finishes speaks to durable, honest material use, with Staffordshire blue quarry tiles from Ketley Brick incorporated into new WC floors and skirtings.
Retain, Repair, Rebuild Where Needed
The surrounding building, 4 Mill Lane, 6 Mill Lane (Milstein House), and the Grade II listed Kenmare House, have undergone substantial refurbishment. In many areas, simply removing low-quality accretions and repairing damaged brickwork allowed the original architecture to breathe again. Where reconstruction was required, the work was undertaken with a commitment to matching materials and traditional detailing, reinforcing the longevity of the restored structures.
Practical upgrades such as improved insulation, double glazing, and all-new services prepare these buildings for decades of future use. Their connection to the site-wide air source heat pump infrastructure planned for Phase Two supports a long-term shift away from fossil fuels, an incremental, realistic route toward lower operational impact.
A Sustainable Legacy Built Brick by Brick
The Mill Lane project avoids the trap of flashy eco-claims. Instead, it shows that sustainability often lies in thoughtful decisions: reusing existing brick where possible, conserving historic fabric, choosing durable materials, and upgrading performance without erasing identity.
By blending conservation, craftsmanship, and quietly intelligent design, the redevelopment has created a flexible, future-ready collection of spaces, one that honours centuries of history while supporting the College’s next chapter.
Brick Bulletin | Feature 275
