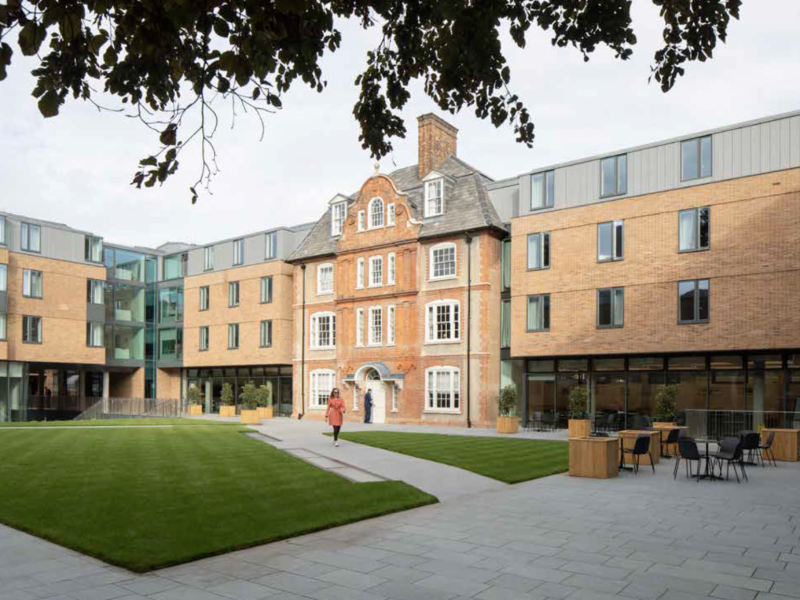
The H B Allen Centre is an exciting and significant new building project in central Oxford and one of the largest student accommodation projects in the UK. Occupying 1.7 hectares site within the North Oxford Victorian Suburb Conservation Area, between Banbury and Woodstock Road, the new 12,250m2 multi-faceted amenity for Keble College is a centre for Oxford’s growing graduate student community, bringing together academia, commerce and technology in a truly innovative way.
The four-storey building comprises 250 graduate student bedrooms, a research hotel for visiting academics, an expansive tech start-up incubator, teaching and specialist research spaces, conference facilities, a café, common rooms, leisure amenities and extensive external landscaping. Beneath the H B Allen Centre and quad is a vast 2,000m2 open plan basement space for research and laboratories.
Built on site of a private hospital, the new H B Allen Centre is a contemporary interpretation of the classic Oxford quadrangle. Central to the scheme was the conservation of the Grade II listed Acland House, designed by the renowned Oxford architect TG Jackson in 1867. The new building incorporates Acland House as its centrepiece, whilst wrapping round three sides of the site and extending below the historic structure, with a landscaped quad lying at the centre.
One of challenges faced was excavating underneath the historic building and constructing an entirely new basement and foundations while temporarily lifting the original façades on pile stilts.
Integral to the new building is the bespoke roman-format handmade bricks, which were made locally by Northcot Brick using traditional Individually bench moulded and kiln firing techniques at their brickworks in the Cotswolds only 30 miles from site. Known as the Acland blend, approximately 300,000 weathered buff-coloured bricks, were created uniquely for the project. These were antiqued to varying degrees to give a mixed and naturally weathered effect, striking a balance between warm yellow tones of the North Oxford Victorian Suburbs, and vibrant red of the existing Acland House.
Linear bricks were produced in three bespoke sizes plus a number of special shapes. The detailing of the unique patterned brickwork façade above the main entrance is a striking feature, which ties the design back to the Victorian decorative brickwork of the Butterfield buildings at Keble College’s main site.
The centre was designed to comply with Oxford City Council’s rigorous Natural Resources Impact Assessment. The brick rainscreen facades use Limetec Natural moderately hydraulic lime mortar, which has environmental benefits of absorbing CO2 during the curing process, while requiring less energy to produce than cement mortar. It is softer than cement mortar, meaning that the brick façade can be dismantled, and the bricks reclaimed at the end of the façade life.
As a project of enormous local significance, the community was consulted and fully engaged throughout the process of design and construction. Local labourers were employed and upskilled through dedicated training in trades varying from new brickwork, historic façade restoration, contributing to the development of Oxford's local construction workforce.






