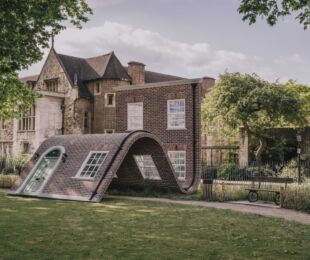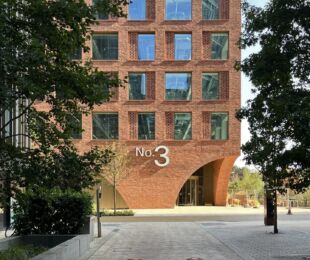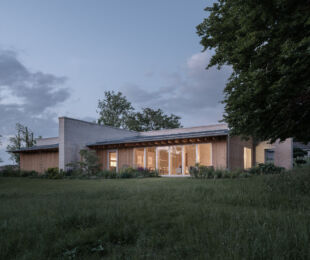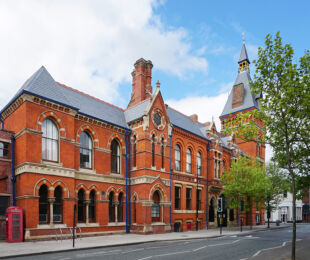
Serving the new community of Eddington on the North West Cambridge development, Storey’s Field Community Centre and Nursery is arranged around three sides of a landscaped courtyard. The civic-scaled Community Centre, with a hall with a capacity of 180, flanks an entrance terrace and forms a marker in the new urban realm.
Each facade is composed with inset, stepped brickwork entrances to create sheltered thresholds, while carved stone seating and patterned brickwork provides articulation. The brick, selected for its colour variation, texture and dimensional uniformity, highlights the brick patterns and brings richness and variety to the facades. Recessed stainless steel rainwater pipes and overflow spouts are positioned as positive events, adding further interest to the elevations. The classrooms are identified by a pattern of geometric-shaped windows, and the babies’ sleep room has a ‘constellation’ of apertures, while the walled garden of the Community Centre is penetrated by circular openings and ‘moon gate’ doorways. These playful facade treatments contrast with the more formal language of the street-facing elevations.
A band of vertical stretcher bond brickwork spans over each entrance and continues around the building. At the main hall, this band is developed as an irregular ‘strata’ pattern of stretcher and soldier course bonds. At high level, a band of Flemish bond brickwork incorporating projecting and recessed/missing headers gives texture to the facade while also integrating the passive air extract route at the east and west ends of the hall.
The volume of the main hall is intended to create an appropriate sense of place and in doing so enable a full range of acoustic performance and a passive ventilation strategy, utilising the stack effect. Fresh air is drawn from the adjacent walled garden through a perforated brick wall and stainless steel ‘sunburst’ grille and cooled via a labyrinth before entering the space through air supply grilles at floor level. At high level the air is extracted through openings concealed within a layered, structural ceiling of ash joists, battens and veneered plywood. The acoustic attenuation zone above the ceiling controls noise break-in and break-out before the air exits through a combination of perforated, patterned brickwork and louvres at the east and west ends of the hall.A combination of patterned internal brickwork and carved oak ‘linenfold’ panels provides textured surfaces that spread the high frequency sound, and the irregular spacing of the glulam portal frames breaks up sound reflection from the glazing.
Externally, at clerestorey level, the glazing is detailed so it appears to float in front of the brickwork, emphasising the mass of the brick volume, with the brickwork appearing to run in behind the glazing. At the east end of the hall, below the textured internal brickwork, a full-width opening captures views to the landscape.






