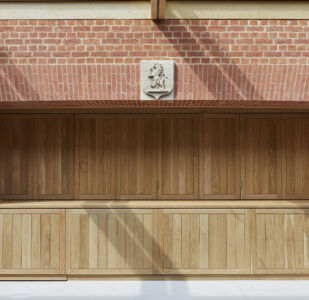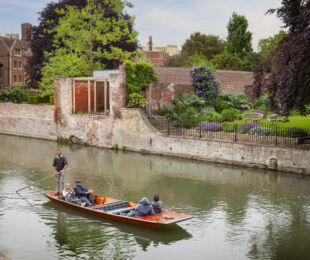
The brief for this state-of-the-art music school featured a 200-seat Concert Hall surrounded by rehearsal and teaching space. The response, by Hopkins Architects, is a single-storey L-shaped foyer, which enables access to all parts of the building by linking three distinct elements: a triple-height auditorium; a double-height rehearsal space; and a linear two-storey block accommodating practice rooms, teaching rooms and offices.
Picking up on the surrounding buildings, external walls are constructed from a handmade brick and the roof is clad in specially commissioned handmade clay roof tiles to form triangular patterns, mirroring the internal structure. The Charnwood Hampshire Red bricks set in lime mortar, have a very good face character and, unusually for a handmade, are sufficiently precise to allow clean arises to be achieved with a flush joint, creating a pleasing combination of warmth and crispness throughout. The brickwork, substantially undertaken onsite by Lee Marley Brickwork, is outstanding.
The building’s external brick walls become internal within the foyer space, reinforcing the legibility of the scheme. In the auditorium brick is literally centre-stage, playing a key role both visually and acoustically: the brickwork texture offers acoustic absorption and some scattering for the internal walls up to eaves level. The selection of English cross bond for all brickwork is driven by its use within the Auditorium, where the diagonal groupings of the brick bond complement the timber roof diagrid above and its external expression in the clay tile roof. Open headers on the stage wall are used for air extraction, with the dimensions and open texture of the bricks positively contributing to the silence of its operation.






