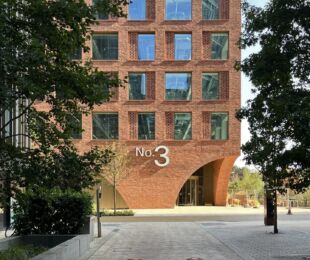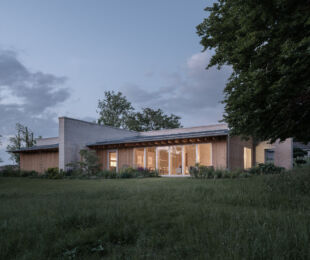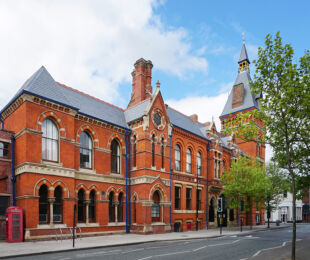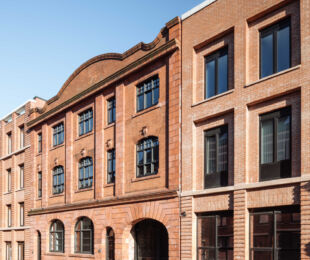
Communality and community are the main drivers of Coffey Architects’ design for a retirement living complex for Pegasus Life on the edge of central Woking in Surrey. Moor’s Nook, which occupies the site of a derelict industrial laundry, provides 34 one- and two-bedroom flats arranged in a horseshoe-shaped plan that defines two communal courtyards – one for the city and one for residents.
The city courtyard at the north entrance contains a flowering garden. Built-in benches on the pavement and under the building’s threshold “welcome neighbours, visitors and passers-by to sit and stay awhile”, says the architect. It is a ‘gift’ to the local community, in the sense that the architect and developer opted not to fully exploit the opportunity to build across the site. From this public courtyard, a brick colonnade guides visitors into the building in “a gentle transition from public to private space”. The ‘cloistered’ walkway connects the reception, staff offices, guest suite and the building’s single stair, as well as a lift for accessibility. The design and location of the stair are intended to promote chance meetings. It leads to the first-floor common lounge and kitchen, where a shared balcony overlooks the south-facing courtyard.
All homes are accessed via this central garden. At ground level, residents have individual gardens. Above, apartments are accessed off wide decks with overhanging eaves, intended to “perform as extended threshold spaces, drawing residents into their own private spaces and creating intimacy and warmth, as well as plan separation”, says the architect. “These generous entries allow residents to comfortably access their homes while serendipitously encountering neighbours”. The apartments are all dual-aspect, and those on the top floor have double-height ceilings with dual skylights.
The building’s form and material palette makes reference both to the industrial history of the site and to the prevalence of Arts & Crafts architecture in the surrounding area. Its massing is intended to give the impression that its multiple segments “at a glance, look like traditional, single-family homes. Delineated by individual pitched roofs, floor-to-ceiling windows and a classic brick palette, the ‘homes’ are multiplied across the building at various heights”. The building rises in height from the south, where it adjoins two-storey Victorian properties, to four storeys at the north-east corner, where it enjoys views across a cricket field and a village beyond.
Two brick types are used in the project: the entrance colonnade, communal areas and chimney are treated in the same cinder coal grey facing brick, and the main body in a handmade first-quality multi facing brick, the firing process for which results in a natural red tonal range. The blend of handmades, in a Flemish bond, provides a textured finish to the upper levels, with the light grey brick forming the base. The articulation of the projecting brickwork on the boundary walls (20mm from the face) corresponds to the individual apartment divisions while dividing the monolithic mass. The ‘stippled’ pattern adds tone and texture to the façade.






