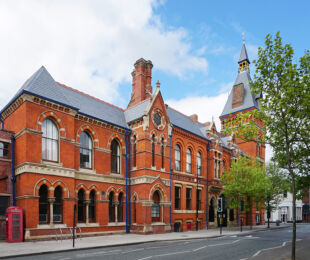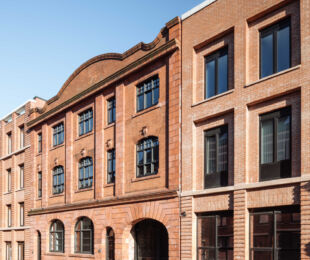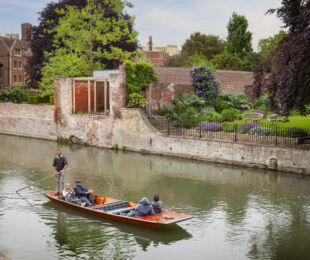
Designed by Newground Architects, Material Store is a 189-dwelling, build-for-rent scheme that forms part of the redevelopment of The Old Vinyl Factory site in Hayes, west London – once home of the EMI record pressing plant. With a mix of uses and intuitive framework of streets and open spaces integrating the existing and proposed buildings, the overall masterplan aims to create a sustainable new neighbourhood. “We’ve designed a modern housing model that draws on the principles of placemaking that have stood the test of time and enabled sustainable communities. Material Store is both outward-looking, engaging with its context, as well as inward-looking, supporting and nurturing people living in the building”, says Newground co-director Ziba Adrangi.
Newground’s project addresses a shortage of family rental accommodation with a series of three-storey, three-bedroom townhouses. Conceived as a modern interpretation of the vernacular terrace, they feature sunken front areas and steps up from the street to individual front doors. Car parking is concealed in the centre of the plan centre, encouraging active street frontages. Brick facades and large balconies are intended to provide a distinctive identity and familiar London street feel.
At the rear of the houses is an undulating lawn planted with beech trees and framed by the four warehouse-style residential blocks. “Since Material Store occupies 100 per cent of its site area, it was important to landscape all the roof areas and to design the roof gardens and terraces in such a way that residents would come across them as part of their daily journeys through the building”, explains the architect. “Any small roof areas inaccessible to residents, such as lift overruns, are planted for bird and insect habitats to increase biodiversity.”
Different types of brick facade screen not only provide relief, visual interest and a distinctive identity to the strong massing, but also prevent overlooking of the neighbouring Boiler House building. This ensures privacy for the windows on the internal elevations between blocks. It also protects against overheating by diffusing the daylight and allowing natural light and fresh air to permeate the rooms.






