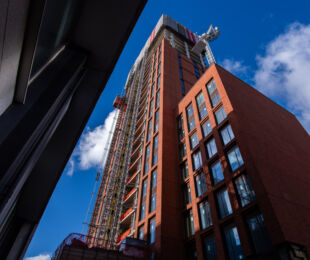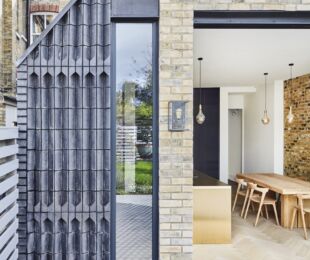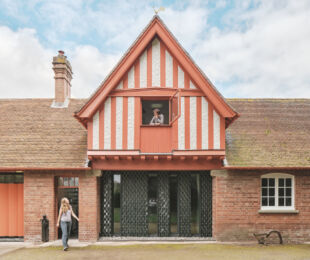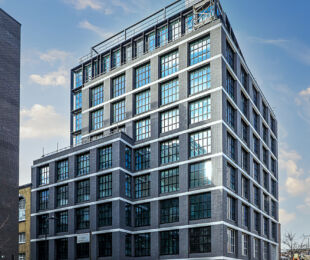
The largest and most ambitious estate regeneration project in Nottingham, Lenton Gardens has replaced five 1960s high-rise buildings with 145 council-owned homes for rent. At the heart of the neighbourhood, Palmer Court provides 57 self-contained apartments for older residents arranged around a secure courtyard garden, with communal rooms and a rooftop terrace offering views across the city.
Appointed by Nottingham City Homes (NCH) in May 2012 to undertake feasibility studies and develop a masterplan, JTP undertook an extensive community engagement process, involving over 200 local people in decisions about the nature and character of the project. Detailed planning consentwas granted in May 2013.
JTP worked closely with housebuilder Keepmoat, and in partnership with NCH, to refine the design to optimise its buildability and deliverability. Palmer Court, the first building to be completed, was delivered as part of a phased approach, enabling the elderly residents of existing buildings to move in first, with minimal disruption.
The new streets of housing are intended to reconnect the development to the surrounding street network, creating strong links through the site for pedestrians and cyclists, all in striking contrast to the previous plan of point blocks and ill-defined spaces and poor permeability. A triangular green space incorporating mature trees creates a focus to the plan, and frames views of an existing church to the south. To the north, two small mixed-use buildings form a distinctive gateway into Lenton Gardens, and face onto a new piazza alongside an existing art deco cinema.
The buildings reference local brick architecture and use a ‘Nottingham City Red’ brick,supplied specially for NCH projects. The distinctive, repeated gable-end features, which create rhythm along the streets, are a nod to the largely-demolished industrial buildings of the area, once well known for its lace-making. Blue brick projecting header patterning provides a contemporary interpretation of the terracotta detailing characteristic of the nearby Edwardian houses.






