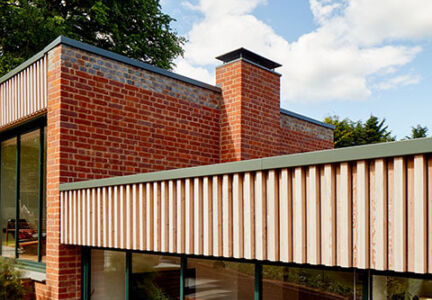
Originally built in 1859 by artist Peter Borgnis, this charming Victorian cottage is a small but striking example of historic craftsmanship. Constructed from handmade red and wood-fired bricks and topped with a slate roof, the cottage features a modest layout: a small kitchen and living area on the ground floor, and a tall-ceilinged bedroom and artist’s studio above. A sloped garden at the rear leads to a 1970s yellow brick garage.
Blending Old with New
The brief for the project was to transform the existing home into a spacious four-bedroom residence while preserving its unique character. The design approach focused on creating a contemporary yet contextual addition - one that respected the site, surroundings, materials, and architectural language of the original building. Local materials and labour were prioritised to reduce the carbon footprint and maintain a strong connection to place.
A Thoughtful Extension
The new single-storey rear addition steps up gently with the natural slope of the site, accommodating a generous open-plan living area, three additional bedrooms, and two bathrooms. The extension was built using the same handmade red and wood-fired bricks sourced from HG Matthews, ensuring a strong visual link with the original cottage. The architectural detailing was kept deliberately minimal to highlight the richness and texture of the brickwork, allowing the new addition to remain understated and respectful of the historic structure.
Sustainability at the Core
Environmental considerations were central to the project. The flat roofs were planted with sedum to support biodiversity and improve insulation, while strategically placed rooflights bring in soft, natural light. Large, west-facing glazed openings frame views of the surrounding landscape and create a strong visual connection to the garden. These are fitted with concealed external Venetian metal blinds behind timber battens, providing privacy and protection from solar gain.
The boundary wall was constructed from red brick in a traditional English bond, echoing the detailing of the original home. Bands of wood-fired headers and lime mortar were used to eliminate the need for weep holes and movement joints, resulting in a seamless, uninterrupted finish.
Restoring the Original with Care
The existing cottage underwent a full refurbishment. Insulation was added where possible, and new roofing, flooring, electrics, plumbing, and windows were installed. The loft above the studio was removed to reveal vaulted ceilings, enhancing the sense of space and celebrating the original structural form.
Modern Comforts, Naturally Delivered
The new addition is warmed by underfloor heating powered by a high-efficiency boiler and photovoltaic panels discreetly installed on the rear slope of the original roof. The existing cottage is heated via traditional radiators. Natural ventilation is prioritised throughout, with mechanical systems limited to the bathrooms and kitchen for efficiency.
Brick Bulletin | Feature 248






