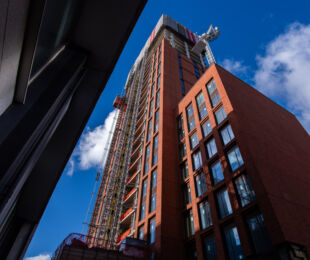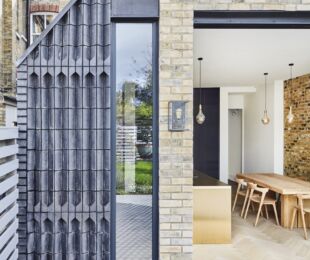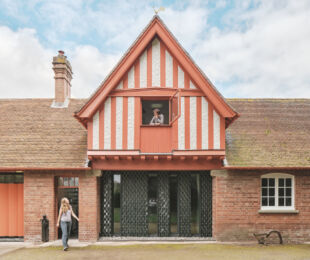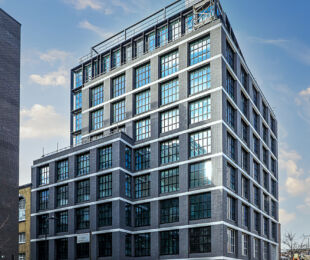
Located just a short distance from the historic centre of Norwich, Goldsmith Street is in an area blighted by poor post-war planning and dominated by blocks of flats. The 105-home project, largely for social rent, is designed by architect Mikhail Riches and provides a mix of one- and two-bedroom flats, and two, three- and four-bedroom houses, achieving an overall density of 83 dwellings per hectare. Drawing on the now desirable Victorian terraces and townhouses of the nearby ‘Golden Triangle’, the low-rise, high density project re-establishes streets that are narrow, easily legible and make new connections beyond the site. Goldsmith Street is the only housing project on the 2019 Stirling Prize shortlist.
An international 2008 competition, held by the city of Norwich with RIBA in 2008 to select an architect and design, was won by Riches Hawley Mikhail. The intention was to sell the site to a local housing provider with the design team in place, but the development was put on hold with the financial crash. Subsequently the city decided to develop the site itself, without a housing association or partner, and revised the brief to aim for Passivhaus standard dwellings.
Street widths, intentionally limited to 14 metres, emulate the nineteenth-century model; street parking is allowed and a 20mph speed limit applied. A shared ‘alley’ intended to encourage children’s play and communal gathering is accessible by key-holding residents from their back gardens. Existing green links have been reinforced by a landscape scheme that extends beyond the boundaries of the site to include local roads and a park.
The design seeks to provide south-facing, light-filled homes with low fuel bills of about £150 per year. It is thought to be the largest social housing scheme in the UK to achieve Passivhaus certification. Future maintenance is minimised by designing flats with front doors onto the street, anddesigning out internal common parts. Mostly two storeys, some houses incorporate dormers to provide a third bedroom.
Brick external skins enclose a prefabricated timber-frame superstructure with 450mm-deep recycled cellulose insulation to the walls and roofs. Houses are designed with a low profile to avoid overshadowing the terrace behind. Among the houses, three quarters of all habitable rooms face due south with generous windows, enhancing passive solar gain, while staircases and bathrooms are arranged on the north. Brise-soleils, optimised using PHPP software, help prevent summer overheating.
The prominent brick cladding refers to local traditions, with cream coloured gault clay bricks common throughout East Anglia. In Victorian buildings in Norwich they typically feature on the fronts of buildings, with cheaper red bricks used to the sides and rear. At Goldsmith Road, brick features on the streets and wraps around all the flat blocks, with rendered elevations to the backs of the houses.
A variety of brick details were developed to provide pragmatic solutions. Perforated brick is featured on the balconies to balance light and privacy to residents and to preempt the addition of individual privacy fencing. Curved walls, which mark corner conditions and gently lead into the streets, also arise from the internal staircases. Bin stores, fences and garden gates are designed and built to last. A blend of two brick types was chosen, Belgravia Buff Multi and Grosvenor Grey Multi. The mix of facing bricks created a unique bespoke blend that was mixed on the site by the contractor.






