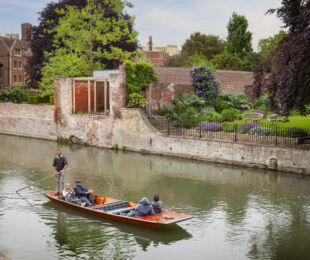
The red bricks for an experimental communal living project were selected by architect Daykin Marshall Studio to blend in with the context of a social housing estate in east London. The project, for two related families who wanted to live close together, combines a new-build five-bedroom house and an extension to an adjacent maisonette. The site is in the middle of the 1970s ‘Tetris’-like Mansford Estate, north of Bethnal Green Road in east London. The interventions were designed in sympathy with the architecture of the estate as it was considered important for these private houses to be embedded into their locale, rather than standing out in an area of predominately socially rented accommodation.
The form of the new-build home was generated from a challenging set of practical conditions: rights of light issues, a large sewer running below, multiple party walls, but there was an overriding desire to maximise outdoor space and internal light. The plan is configured so that there is a vista from the front door through a small external court to a fireplace in the living room. The hallway forms the kitchen, the heart of the home, and the efficient open plan steps irregularly so that each space is distinctive yet flows into the next. An external deck links the house to the adjacent extended maisonette through the combined rear gardens. With the fence between the plots removed, children and adults can move freely between the houses, sharing meals and childcare.
The brick choice arose from a decision to make the new architecture blend with the materials and blocky forms of the estate. The clients did not want a building that stood out and expressed its difference, but rather enjoyed the ‘gritty’ London location. The best match for the facades of the estate was a red standard size wirecut facing brick, with solid specials where pistol bricks were required and soldier course corner specials below the capping stones, made-to-measure in dark grey.
White bricks – used for parts of the ground floor of the new-build house, including an interior wall running through from the entrance – were chosen to reflect the white-painted concrete bands on facades around the estate, and to lighten the lower floor walls. The architect had used the same white brick on the rear facade of its Bishopswood Court apartment block in Highgate to create a flat surface that nonetheless retained the texture of the brick bond. As at Bishopswood Court, the mortar was white tinted to match the brick face. Within the relatively low budget for the Bethnal Green project, the bricks were considered as good value for a ‘special’ colour. And to avoid unnecessary costs, all the brick facades employ fairly standard details, with steel insulated lintels.
The project totals 205 square metres (138 of which is the new-build house), and the contract value was £458,000 (£360,000 for the new-build). The buildings give a 45 per cent improvement on current Part L requirements through the highly insulated fabric, triple glazed fenestration, biodiverse green lower roofs, and a 2kWP photovoltaic solar array to the upper roof.
“As urban populations grow”, suggests Daykin Marshall, “we’ll be increasingly challenged to live communally, and in denser settings. This pair of homes could be a model for a lifestyle spent in closer proximity with shared amenity space. Despite both projects being one-offs, bespoke to their clients and designed with spirit and care, they were built to an economic budget using standard materials and construction techniques drawn from speculative housing. This approach, together with the repeatable spatial layout, means that the design could be reconfigured into multi-unit communal schemes to suit different sites.”






