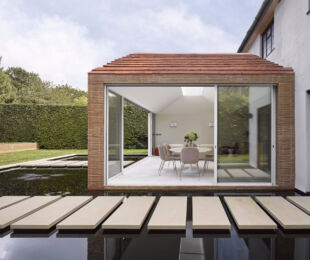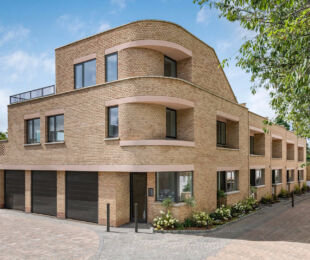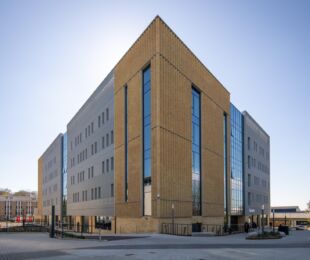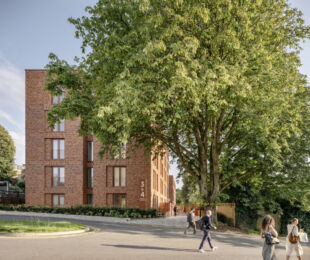
Elm Grove Hall provides inclusive and accessible accommodation for 400 students and conference guests at the heart of the University of Roehampton’s south London campus. The project, designed by MJP Architects, includes a conference centre with a 140-seat seminar space, break-out spaces, meeting rooms, flexible events space and roof terrace overlooking the rejuvenated historic landscape of the campus. Addressing the existing buildings, landscape and planning height constraints, the design provides courtyards of a collegiate scale and character with civic gravitas to mark the main entrance to the campus. The courtyards are seen as ‘alternative’ pedestrian routes, embedding the residences into the university.
The construction made extensive use of prefabrication, notably in the high-quality brick and cast-stone external wall systems, but also in the use of precast concrete structural elements and bathroom pods.This innovative approach led to a reduced construction programme and enabled a less disruptive building process, which was particularly important due to the location within the ‘live’ campus. Prefabrication also allowed a high level of workmanship and limited construction waste throughout the fabrication and construction processes. Other key sustainability features include a thermally-massive envelope with exposed concrete structure; extensive natural lighting; high levels of insulation together with a low air-leakage coefficient; a CHP system; and green roofs for biodiversity and to control surface run-off.
Consideration was given to the layout and appearance of the brick panels from the outset. The brick elevations are set on three planes to achieve depth, shadow and texture. The outer plane is expressed as a double-bay, double-height order, creating a scale appropriate to the size of the elevations. A secondary plane expresses a single-bay, single-height order, representing the bedroom module, while a third appears as an ‘infill’ panel that spans vertically between stacked soldier brickwork ‘beams’. At the lower floors this panel is rusticated to help ‘ground’ the building. Finally the anodised slot windows, adjacent to the ‘infill’ panel, provide a final recessed plane.
The study bedroom windows are ‘bookended’ by kitchen stacks, which stand at each side of the circulation cores at the corners of the building, and mid-way along the long elevations. They have a more monolithic mass and a different elevational treatment. These elements have generous double-height openings containing large bay windows, appropriate to the more public spaces within. The triangular form of these rooms creates the 45-degree ‘slots’ which frame the circulation stairs.
Within the courtyard, a similar brickwork module and rhythm continues, with the internal corners that contain the landings and lobbies being fully glazed. Opening up these corners also allows natural light into the circulation space. As a result, the internal corners of the courtyard create four separate elevations facing the courtyard, expressing each block separately.






