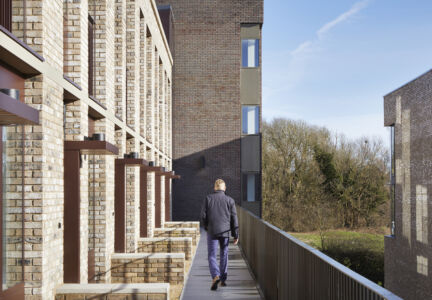
Lot 1, a mixed-use scheme by Wilkinson Eyre and Mole Architects, forms a central component at Eddington, the major urban extension to north-west Cambridge and one of the most significant capital projects that the University of Cambridge has undertaken. The mix of uses at Lot 1 includes a food store with 2000-square-metre sales area, a primary healthcare centre, estate office and the energy centre that serves the entire masterplan site. It also provides for 117 one- and two-bedroom apartments. All residential units are designed to Code for Sustainable Homes (CfSH) Level-5 standards and all non-residential areas built to BREEAM Excellent. The development provides affordable ‘key-worker’ housing for university staff, postgraduate students and local people, research buildings and a plethora of community facilities.
Lot 1 is at the heart of Eddington’s local centre and the varied elements were coordinated to ensure an integration of uses and a positive architectural character and identity. The residential blocks wrap around the service areas and the large-scale elevations of the store and energy centre provide varied residential block typologies and active street frontages. The challenge was to define three main building typologies within the scheme, each with distinct varied architectural responses.
The store is articulated as a simple volume, using a darker brick tone than the residential, with the glazing composed within larger-scale openings and a series of glass and timber canopies connecting the building to is surroundings with a covered community space to the Market Square and covered cylccle parking. Stacked duplex units back on the store and step down Burkitt Lane leading to the energy centre with its prominent brick chimney and glazed plank front providing a visible presence and signaling its use. Duplex apartments compensate for the single-aspect nature of the wrapping units.
Mole Architects worked on the L-shaped residential building that wraps the energy centre and also contains the heathcare facility on Eddington Avenue. A courtyard garden south of Burkitt Walk leads to a five-storey corner tower, which serves as the entry to the upper deck as well as housing apartments on each level. The tower forms a marker when seen from the adjacent green leading towards the city.
Warm brick tones and textures were specified throughout Lot 1, helping to provide a welcoming character, which was seen as important in defining and establishing this new community. Three brick types were selected to highlight the different typologies within the mixed-use scheme. A darker brick was specified for the more public, larger volume buildings of the food store and energy centre, which differentiates them from the lighter tones used generally at Eddington. The brickwork to these areas comprises strong, large-scale elements with limited fenestration, such as the energy centre chimney, so a brick with a warm texture was used. The brickwork is used to divide the long elevation of the food store into rhythmic bays with large piers that return at high level, forming a recessed shadow detail at the interface with the next pier. The rhythm of a repeating pier draws on precedents in the historic centre of Cambridge. Deep reveals with soffit panels are used to emphasise the volume and simplicity of these blocks.
Two lighter tones of brick were selected for the residential buildings. The duplex units are arranged in linear terraces, with one stacked above another, and the brick here is varied from that of the corner accent residential blocks with single-level apartments. The terrace brick has an enhanced depth, including more variation in tone than the accent corners, which are slightly lighter and more consistent in colour. The varied tones of the duplex bricks help provide a warm character to the linear terraces while the calmer bricks to the accent block offset the playful variation in the fenestration. The fenestration includes windows of varied reveal depths with brick-slip soffits fixed back to the lintels.
The creation of the courtyard garden, designed by BBUK Landscape Architects, allowed for a residential building unconstrained of the other uses. A perimeter block with varied massing and accents that respond to the surrounding approaches, views out and sun path was created, allowing for amenity roof terraces. All units enjoy dual aspect through living areas with cross ventilation and good day light, needed to achieve CfSH Level 5. Achieving this level is hard for any site however for Lot 1 this was particularly challenging given the constraints of the foodstore, energy centre and community buildings. Working around other uses increases detail complexity and envelope surface area which impact heat loss. Therefore, all sustainable aspects of the design had to be optimised with each build up and detail finely calculated to achieve the fabric efficiency.






