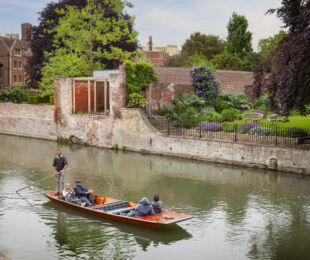

Named after the founder of Stevenston, Stephen Lockhart, the new ASN campus in Ayrshire is a £20million state-of-the-art construction that offers innovative educational support to 2–18-year-olds requiring additional or special educational needs. It brings together the pupils of Haysholm, Stanecastle, James Reid and James MacFarlane in one single modern facility.
Designed by Norr Architects, the campus provides impressive amenities including sensory spaces, a swimming pool, plus external classrooms. Health and social care practitioners are also accommodated on-site with their own first-aid, therapy and treatment facilities. The campus therefore creates exciting opportunities for joint working and learning.
The buildings provide a visually interesting aesthetic that augments the existing townscape. The formal administration block at the front reflects North Ayrshire’s austere vernacular. Meanwhile, the adjacent teaching blocks follow the tree line contour at the rear of the site where the historic coastline lies. Finally, the residential buildings take inspiration from nearby Ayrshire villages.
The overall concept was to create a connected inclusive campus that feels like a hamlet rather than an institution. Because the school caters for every educational stage and possesses two respite buildings, it was important for the users that whilst they were part of a wider Campus development, they retained a distinctly separate identity. This was achieved through materiality: whilst each building has its own design approach and functionality, they all share a similar façade with a handsome and distinctive brick finish.
The bricks chosen were Ibstock’s new Ivanhoe Cream - a thrown soft mud brick with a light texture. These provide a high-quality architectural aesthetic but also create a façade suitable for the needs of the end users. The hand-made quality of the Ivanhoe Creams allows for different ‘tactile touch’ experiences through the natural variance in the brick on both the straight and curved brick panels across the Campus, while the subtle pattern differences provide interest without being overwhelming.
The campus, of course, is more than merely bricks and mortar - both literally and metaphorically. The stunning design integrates abundant open spaces for young people to flourish. Meanwhile, the use of roof-lights and clerestory glazing ensure that all stimulating educational activities within the new school are flooded with natural light. The end result is an inspiration facility that connects the school to







