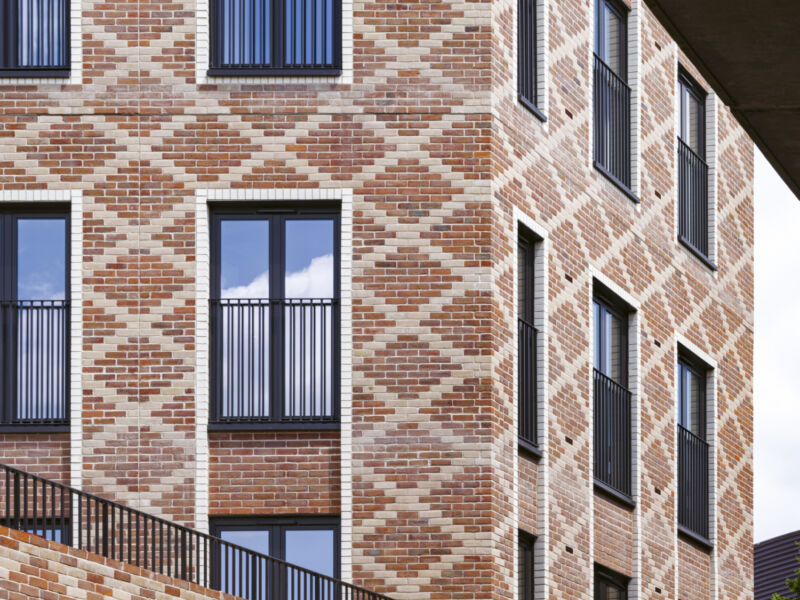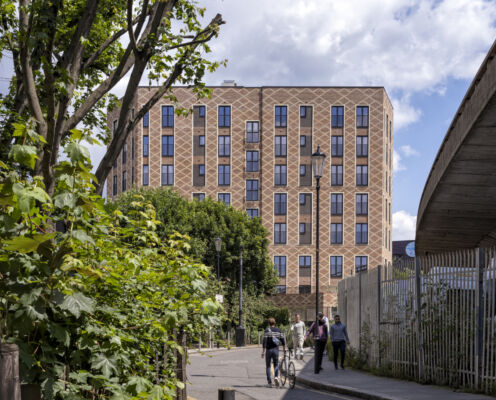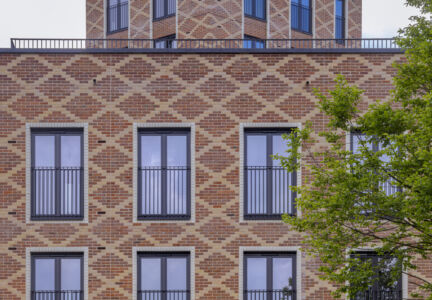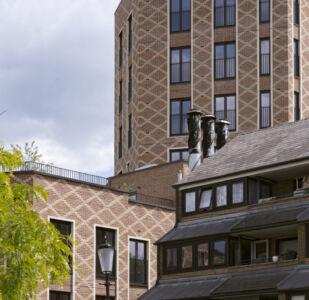
Compliance and Craftsmanship in Brickwork at Acklam Road
Brick was the natural material of choice for Acklam Road, not only for its ability to contextualise the building within its historic surroundings, but for its ability to meet stringent structural, material, and construction standards while delivering a unique, highly articulated façade.
Located in the southwest corner of the Swinbrook Estate, the site sits among a rich architectural tapestry, from classic Georgian terraced townhouses built from London stock bricks to the 20th-century Trellick Tower and the more uniform social housing of the estate itself. The façade draws direct inspiration from the Al Manaar Muslim Heritage Centre, while also referencing the intricate detailing of the surrounding Georgian and Victorian buildings - all achieved within the framework of modern building regulations.
Intricate Brickwork: A Technical and Regulatory Challenge
A standout feature of the project is the intricate diaper-patterned brickwork, all sourced from Michelmersh Brick Holdings PLC, Ibstock PLC and Forterra PLC. This pattern, transitioning from tightly arranged lozenges at ground level to larger diamond motifs at parapet height, demanded absolute precision, both in design and execution, to meet the aesthetic brief and ensure full compliance with structural and safety regulations.
Deep, 9-inch window reveals and inset dark stacked soldier panels further contribute to the building’s solid-void relationship, all while satisfying rigorous standards for durability and load-bearing capacity.
Leadership in Compliance and Craft
The project holds special significance within Lee Marley, both as a technical achievement and a testament to professional development within the company. It was expertly managed by Luke, who joined as an apprentice in 2009 and rose to become a Project Manager in 2021. His reflections illustrate the deep integration of regulatory requirements with technical excellence:
"Setting out began from the masonry support on level 1, which included additional 600mm post-fixings and thickened steel to safely support the weight of the 9-inch stack bond reveals. With 36 different types of special angled bricks and four distinct brick colours, storage and distribution was managed to perfection with making sure the right amount was loaded at the current time in sequence of the build.”
"The most challenging element was the setting out and selection of bricks for the diaper pattern, especially along angled sections. Colour matching wasn’t just an aesthetic concern, a mismatch would have compromised the visual integrity of the façade. I personally checked the brick selection daily to ensure the right blend was used, in line with both design requirements and project standards."
The project required constant collaboration with HNW Architects and Morgan Sindall to ensure the intricate brickwork design could be realised without compromising regulatory standards or construction integrity.
Celebrating Regulatory Success Through Design
Ultimately, the Acklam Road project is a prime example of how innovative brickwork can push architectural boundaries while fully meeting the demands of modern building codes, structural safety, and material compliance. The complexity of the façade, revealed as the scaffold came down, is not only a testament to craftsmanship but also to the meticulous regulatory attention that underpinned every stage of the project.
Brick Bulletin | Feature 254






