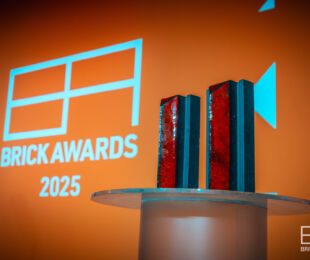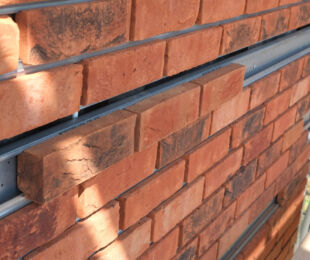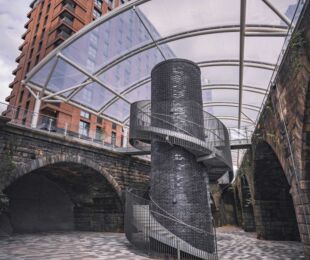
There’s a total of nine projects shortlisted in the Brick Awards’ Medium Housing Development category, this year sponsored by Wincanton. The shortlist contains projects of intricacy and ambition, all with a precise understanding of the local area’s aesthetic and needs.
First up on our shortlist is Baker Place, designed by OMI Architects. Developed on a previously derelict council owned site, the arrangement of the apartment blocks presents active frontages to each of the surrounding streets. Gable ends open out on to spacious balconies supported on precast concrete frames. All apartments are wheelchair accessible and have been designed with high levels of natural lighting in mind. Many of the existing trees have been kept in place as they are considered a key component of the character of the area. Ivanhoe Cream manufactured by Ibstock Bricks were used for the project.
Next up we have Gainsford Road, designed by Gort Scott. Drawing upon the pre-existing, carefully crafted and decorative architecture already in the area, the design brings to the fore a contemporary typology that builds upon this legacy. A three-storey main building that is stepped down to the west with a fourth-storey element along the main façade, the design keeps to the communal roots of Walthamstow. Designed to maximise opportunities for residential interaction, the building is made using Gainsford Road Blend bricks, manufactured by Northcot Brick and, a combination of three wire cut brick types.
Also shortlisted is Hunter Street, designed by Kelsey Design Associates. A six-floor student accommodation project, the site is in a prominent position next to the ring road in Chester. The city’s recently renovated arts centre, Storyhouse, helped direct the design cues of the project. The building maintains extruded brick detailing that has a playful relationship with the recessed brick detailing of Storyhouse. County Multi Smooth brick, a smooth textured red brick manufactured by Forterra, was used, complementing the modern aesthetic of the copper rainscreen cladding used alongside.
Monier Road, designed by Pitman Tozer Architects who collaborated with Haworth Tompkins and Lyndon Goode Architects, is next up on our shortlist. The first piece in the puzzle of a jigsaw of regeneration: Fish Island in Hackney Wick, adjacent to the Queen Elizabeth II park. Spread across three blocks, each with its own identity and palette of brick, the buildings gather around a central courtyard that provides a shared amenity space and communal garden. The use of brick was an integral to the project’s success, helping to establish a simple, repetitive architectural language that resonates with other brick warehouses in East London. Floren Vecchio, Floren Vega Rustic and Capris Chablis brick, all manufactured by Michelmersh Brick Holdings, were used for the project.
Also shortlisted is Quebec Way, designed by Assael Architecture. The building is distinguished by its hit-and-miss brickwork, chosen to soften the façade and blur the boundaries between the internal and external. The brickwork panels are set within a series of layered grids, created by various wall thicknesses. Where the semi-open hit-and-miss panels are in front of windows, it offers a balance between ventilation, privacy and views out, enabling residents to interact with the tactile building envelope. PT 445 Wheat, PT 447 Flint, PT 450 Iron and PT 449 Carbon bricks, manufactured by Wienerberger, and Birtley Olde English Buff, manufactured by Ibstock Bricks, were carefully selected to emphasise the physicality and natural finish of brickwork.
Next we have Roof Gardens, designed by Ollier Smurthwaite Architects. The project is a direct response to the question of how sustainable, high density family dwellings can be delivered within a historic urban environment. The scheme consists of three and four-storey townhouses alongside each other and a perimeter urban block with inner courtyards. In historic urban environments with narrower street widths, the light levels are better the higher up you go. The development has two key elevational elements – a brickwork base which borrows its language from the surrounding old brick mill buildings and a lighter, more contemporary upper element whose aesthetic is derived from its function offering privacy to roof terraces whilst allowing views out. Nevado Geel Gesmoord, manufactured by Ibstock Brick, was chosen for its tonal complementation of the adjacent stone of the Grade II listed St. George’s Church.
Stonebrook, designed by PRP Architects has redeveloped a 1.4-hectare plot of land in West Timperley, which had earned a reputation as a local eyesore. In a suburb of Manchester, the project has seen 33 family homes and 29 apartments built, aiming to return a sense of community to the area once renowned for its community spirit and, to encourage investment. The soft and welcoming Carsington Cream bricks, manufactured by Forterra, were chosen for this project.
The penultimate entrant on this list is The Dorothy Garrod Building, Newnham College, designed by Walters & Cohen Architects. Focusing on the value of using durable materials and on finding the right suppliers of products, the new building knits itself amongst the buildings already part of the college and creates a new frontage for the college from one entrance. The elegant design balances solidity and transparency, with glazing alternating with full-height brickwork panels where hit-and-miss element weaves seamlessly into the texture and detail of the elevation. The hit-and-miss brickwork complements the existing buildings without mimicking them. A bespoke mixture of Northcot Plumstead and Lynham Red bricks were made to create Sidgwick Blend bricks for the project, all manufactured by Northcot Bricks.
Finally, we have Warehaus Ancoats, designed by OMI Architects. Located in the historic Ancoats Conservation Area of Manchester, the development comprises the restoration and conversion of an existing building named the ‘German Warehouse’. In keeping with the scale of the retained warehouse, a four-storey block fronts George Leigh Street whilst six-storey blocks front a neighbouring street. The three blocks enclose a central courtyard and foster a sense of community, with the historic break between the previous warehouses maintained to provide an entrance to the courtyard. The blocks are arranged in a manner to reinforce the historic gridiron street pattern whilst celebrating the character of the area. The Royston Mixed Red and Blue Engineering bricks, manufactured by Wienerberger, and the Municipal Grey Smooth brick, manufactured by Michelmersh Brick Holdings, were carefully selected to ensure the new buildings harmonise with the existing renovated warehouse.
Click here to view the shortlist in full
Celebrating its 43rd year and a record 350+ entries, the BDA Brick Awards has solidified itself as one of the industry’s most sought after and well attended events. Each year the awards attract the entry of exemplary clay brick projects from leading architects, housebuilders, developers and contractors across 15 hotly contested categories.
Winners will be announced at the ceremony which takes place at the Royal Lancaster London on Wednesday 13th November 2019.



