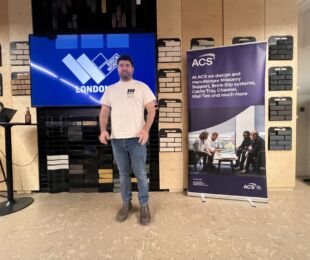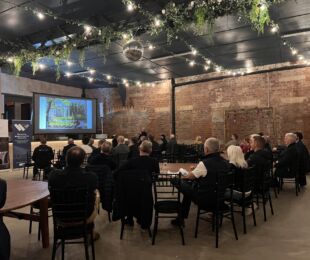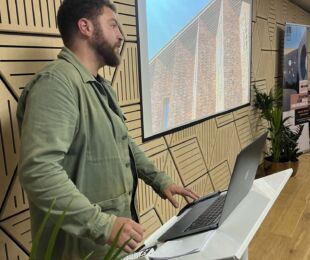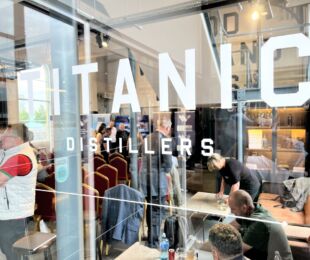
It was a pleasure to once again take Brick Works to the North West for what was a fun and informative evening well attended by architects, manufacturers, suppliers, Specifiers and students.
The energy and enthusiasm for brick architecture was clear to see from the line-up of speakers. We were very privileged to hold the event in the Yoko Ono Lennon Centre, one of the evenings featured projects which allowed the audience to soak in building first hand.
Line up
Burlington House by SimpsonHaugh - James Hind
Burlington House is an 11 storey residential development on Tariff Street that is a pivotal site within the Piccadilly Basin masterplan, transforming derelict buildings and post-industrial land into a vibrant and successful part of Manchester’s city centre. The site is situated within the vicinity of a number of significant heritage assets, including the adjacent Grade II* listed Jacksons Warehouse, and the Rochdale Canal.
Yoko Ono Lennon Centre by Ellis Williams - Mushtaq Saleri
Yoko Ono Lennon Centre is a unique teaching and performance building at the University of Liverpool. It has been designed by Liverpool School of Architecture graduates based at UK architecture practice Ellis Williams. The new facility includes The Tung Auditorium – a world class music performance space – together with two large lecture theatres, seminar rooms, café space, a public facing linear park and a new outdoor space for the University.
Externally, the building’s form and materials relate to the robust architecture of some of Liverpool’s historic civic buildings and dockside architecture. It also responds to the immediate context of the Sydney Jones Library – in particular the use of a concrete plinth (which in itself is a reference to dock walls as practical and simple way to manage a busy edge).
The University of Liverpool was the original “red brick University” so the use of that material may seem obvious. The facing brick selected was Forterra’s Butterley Farmstead Antique. The bricks here are more than decorative however, they are a key part of the acoustic strategy and were selected for their density as well the colour and tone.
The large inward looking spaces of the theatres by definition are without external windows and openings, which can lead to a lack of activation and interest – which are equally important on a gateway site such as this. The curved forms to the corners are used to both soften the impact of the mass (accentuated by the use of double stacked protruding bricks to catch the sun), and as a nod to the curves used in prominent corner buildings that can be seen across Liverpool.
The Eight Building by Tim Groom Architects - Lawrence Somerville
The scheme provides 120 apartments within the massing of the two blocks which are carved and stepped along the line of the Wapping Tunnel to allow views to the ventilation tower and even the Cathedral beyond. A glass link connects the two maintaining views through. A commercial unit provides activity to Grenville Street South and parking is provided to the rear off Upper Pitt Street.
High-quality brickwork with a strong emphasis on detail creates architecture that can stand the test of time. The ambition for the project was to use a simple, restrained palette of materials that are well-detailed, to achieve a building that will age well, and make a positive and lasting contribution to the fabric of the city.
A brickwork language is developed through proportion and detailing, to add texture and relief to the elevations. The choice of Wienerberger brick was important here, to achieve a rich texture and a refined colour palette to the façade. Soldier course banding and recesses in the building’s massing and form provide detail and interest.



