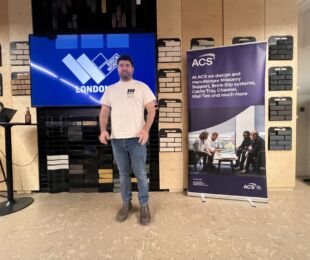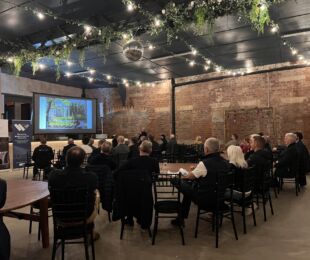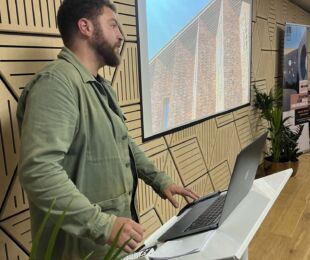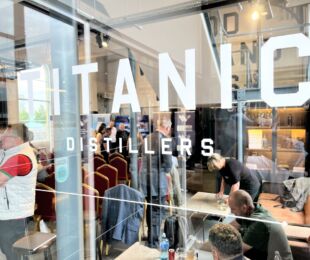
Laura Stephenson - Allford Hall Monaghan Morris - Director
Laura is a Director at with over twenty years’ experience practising as an architect across a range of sectors. Laura has played a key role and delivered a number of award-winning projects at AHMM including the Stirling Prize Shortlisted Westminster Academy and the William Street Quarter Masterplan in Barking, the first privately funded social housing scheme in the UK which was built using offsite construction.
Over the past ten years, Laura has focused on leading projects of a significant scale and complexity. This includes public sector projects which involve the transformation of listed buildings including the refurbishment of BBC Studios 1 to 3 at the world-renowned Television Centre where she oversaw the transformation of the Grade II listed building into new state-of-the-art broadcasting studios. Most recently Laura led the team working on proposals for a temporary House of Commons at Richmond House for UK Parliament.
Laura led the Norton Folgate Masterplan for British Land from 2012 collaborating with DSDHA, Morris + Company and Stanton Williams who designed buildings within the masterplan and East leading the public realm strategy. This mixed-use masterplan reinvents three urban blocks in a prominent position on the city fringe between the City of London and Shoreditch. Rather than applying a blanket strategy, the masterplan employs a building-by-building approach to the retained buildings, utilising restoration, refurbishment, extension, remodelling, and facade retention to breathe new life into the architecture. Sensitively designed new buildings have been introduced in a palette of materials, including brick which was selected for its robustness, quality, and appropriateness to the Conservation Area's Character.
Oliver Kindervater - Architect MEng MArch ARB, Stanton Williams Architects
Upon arriving at Stanton Williams in 2018, Oliver started working on the Norton Folgate project, a mixed-use project comprising offices as well as ground-floor retail. The site is located in the Spitalfields conservation area between Shoreditch and the City of London, and contains 11,300m2 of newly built and repurposed listed historic buildings. Oliver worked on the project throughout the detailed design stages and had a key role on-site through construction. The project is now complete and delivered.
Oliver has also been a key team member to projects integrating innovative new programs into renowned existing buildings such as the Rhodes House project in Oxford, a temporary entrance for the Museum of London, Park Tower Hotel in Knightsbridge and the Bibliothèque Métropolitaine Hotel-Dieu in Clermont-Ferrand, on which Oliver is currently Project Architect. The project is an 11,000m2 adaptive reuse of a 19th-centurylisted hospital building with a new insertion in the courtyard and a basement for archives. The site is ongoing and is set to be completed at the beginning of 2026.
Before joining Stanton Williams, Oliver worked at Webb Yates Engineers and Interrobang, a multi-disciplinary firm of engineers and architects, on the conversion of London's iconic Hoover Building into residential accommodation. Oliver also worked with Tim Ronalds Architects on the renovation and conversion of the great Odeon in Bradford.
Oliver Kindervater holds a Master's degree in Architecture and Civil Engineering from the University of Louvain (UCL) in Belgium. He spent a year as a Mercator exchange student in Montreal, where he studied at the Polytechnique and the Université de Montreal, Udem.
Matt Blackden - Associate Director, Emrys Architects - Associate Director
Matt is Associate Director at Emrys Architects and is central to the overall design and delivery of all projects completed by the practice. Matt’s broad portfolio includes University, Housing, Arts and Culture and Workplace, placing value in the lessons learned from one sector and applying to another. Matt’s work for universities such as Goldsmiths, UCL and Imperial; creating new typologies and places for learning, has informed the thinking around much of the studio’s collaborative and flexible workplaces for modern office occupiers and arts organisations.
Matt has completed a series of new-build and refurbishments for GPE, The Crown Estate, The Berners-Allsopp Estate and other leading central London developers.
The Berners & Wells development in Fitzrovia has delivered 56,000 square feet of premium office space across two streets. Wells Street saw a sensitive extension with custom-made clay bricks matching the original façade, while Berners Street was completely rebuilt with glazed arches and a connecting curved façade. The project also included extensive refurbishments to neighbouring buildings, adding office space and enhancing the public realm. Located north of Oxford Street, it provides 75,000 square feet of new office and retail space, designed to blend with Fitzrovia's historic character through thoughtful material choices, including striking Portland stone arches and teal glazed-brick details.
Amy Robinson - Regional Technical Sales Manager at Leviat UK
Amy is one of the Regional Technical Sales Managers for UK Masonry at Leviat, mainly focusing on projects in and around London and the South.
Amy has been with Leviat for nearly 9 years where she has developed her career in the Technical team, working on large-scale residential and commercial builds. Along with helping to get Leviat products specified, she spends her working day doing design and site meetings as well as CPDs. Amy will discuss two projects at London Brick Works.
Northwick Park
This is currently a live project for our valued customer Vistry and located in North West London. The site has plans to develop the land between the hospital and park comprising of 1600 new homes, plans for improved University accommodation/teaching facilities along with improved roads and junctions and better pedestrian and cycle connections across the site.
We are supplying Ancon masonry support for the first 5 blocks of the development and will discuss how we will achieve complex brick pier details, protruding brickwork bands and how we navigated our masonry support brackets with steelwork balcony stubs.
Oval Village
Oval Village located next to the Oval Cricket Ground and is a mixed-use development consisting of housing and leisure facilities. Leviat have provided Ancon masonry support for various phases of the build for the Berkeley Group and will discuss how we have achieved projecting stretcher bands, corbelled brick window surrounds and curved brickwork corners.
Amy will present on how Leviat overcame the challenges on both projects to ensure complex brick details are achieved through various masonry support products and in-house 3D software.





