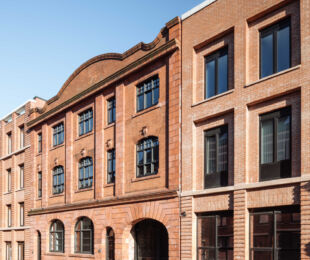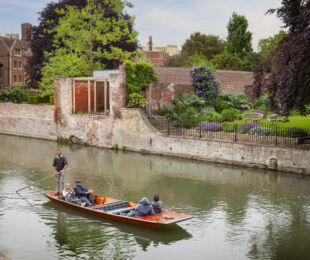
A rich palette of brick materials laid in inventive patterns and textures give a distinctive modern character to homes in the first phase expansion of Cambridgeshire’s largest town of St Neots.
The 293 homes, designed by architect PRP and being constructed over the next five years by housebuilder Durkan, are located at the western end of the major Wintringham development and feature a mix of residential apartment blocks and two-to-four storey houses.
The scheme sits on a 5.8-hectare site and forms part of the third parcel in the first phase of the Wintringham Park master plan, being led by developer Urban & Civic and delivering a total 2,800 new homes.
Durkan worked closely with Huntingdonshire District Council and other key local stakeholders to create a high-quality development that exploits traditional forms and materials and crisp contemporary detailing to deliver a modern residential environment.
The scheme is located at the main entrance gateway to Wintringham, next to an impressive new primary school and landscaped civic square intended to provide public space for the homes, shops, offices, community, and health facilities being developed in tandem.
The architectural language responds to local distinctiveness to create a diverse range of housing typologies that combine traditional forms and materials with crisp contemporary detailing. These define a series of ‘formal urban character areas’.
An extensive range of Ibstock bricks was specified for the project in red and buff colours covering: New Ivanhoe Cream, Ivanhoe Athena Blend, Leicester Multi Cream, and Capital Multi Stock.
For example, a block of 3-storey terraces with linked flat roofs on the main residential street fronting a small square is visually broken up by varying the brick for each house and introducing individuality and rhythm to the brick detailing. Protruding brick header details run vertically along either the left or the right side of some windows bring a play to the fenestration. A soldier course header runs along the roofline.
Meanwhile, three-storey terraced houses with pitched roofs and covered parking fronting onto the central square feature similar protruding brick headers to those outlined above, plus a double-height soldier course running horizontally across the facade above the entrances.
The rich materials palette is complemented by coloured windows and flashings and coping to give the scheme a clean, crisp contemporary edge. Window and door frames are all dark grey and almost all roofs have a slate-effect roof tile, apart from some with red roof tiles. Balcony frames on apartment blocks are painted to match the window and door frame colour.
The high quality approach to residential design, including the inventive use of brick, has become a key draw for potential buyers at Wintringham. As one new homeowner on the development said in a testimonial: “The Durkan homes really stood out for us – everything from how spacious they are inside and the quality of the fixtures and fittings, to the external appearance. The colour of the bricks is unique, the homes are so much more than your average new build.






