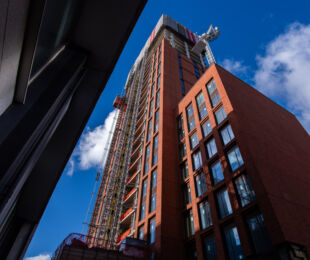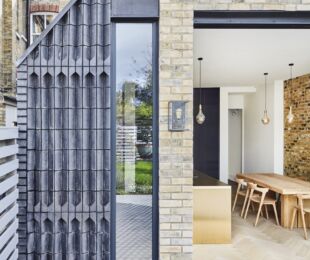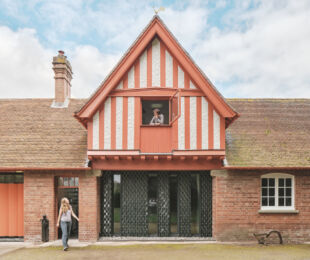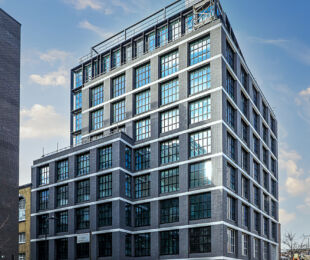
Tucked away in the vibrant maze of London’s Soho is Walker’s Court, a place that’s been part of the capital’s cultural fabric since the early 1700s. Once home to the infamous Raymond Revuebar, this iconic passageway has undergone a remarkable transformation. Now, after over eight years of planning, design and construction, this 50,000 sq ft redevelopment has breathed new life into the site, while carefully preserving its historic soul.
But beneath the striking façades, innovative architecture, and nods to Soho’s colourful past lies a far less visible hero: compliance and regulation. Without it, none of this would have been possible.
Where History Meets Building Regulations
Commissioned by Soho Estates, the vision for Walker’s Court was never about simply knocking down the old to make way for the new. It was about blending heritage with progress, introducing new spaces while safeguarding the character that made the area so special in the first place.
Meeting modern building regulations, planning consents, fire safety laws and heritage preservation requirements was a major part of this journey. The result? A carefully balanced mix of old and new, where architectural flair meets legal and structural rigour.
Among the new additions are the 10,000 sq ft Boulevard Theatre, retail spaces, a nightclub and bar, residential flats, and offices, all seamlessly integrated through a mixture of new builds and sympathetic refurbishments. Throughout, historic features were retained or reimagined with sensitivity, ensuring compliance with listed building guidance and local conservation rules.
Innovation Built on Solid Ground
One of the standout elements of the project is a double-storey glazed bridge, echoing the original bridge opposite. Constructed without visible beams or stiffeners, it’s made from triple-layered glass to ensure strength and durability. But it’s not just about aesthetics this bridge underwent thorough structural assessments, safety checks, and access approvals before the first pane of glass was even installed.
Elsewhere, the Box nightclub on Brewer Street boasts a façade of hit-and-miss Bembridge brickwork, housing programmable LEDs that cast a vibrant glow through the gaps. The lattice-style design offers a dynamic, veiled look.
The theatre’s entrance on Peter Street is equally dramatic. With its 6-metre-high curved glass window and exposed staircase spanning two storeys, it offers an open, welcoming feel. Meanwhile, contrasting brickwork, Tigra Multi, Cumberland blend, Normandy Grey, Commercial Red, and more, adds texture and visual intrigue, all while meeting stringent material performance standards, including fire resistance and sustainability benchmarks.
Compliance as a Creative Enabler
While compliance is often seen as a box-ticking exercise, at Walker’s Court it played a much more powerful role, as a creative partner. By working closely with planners, engineers, building control officers and conservation specialists, the design team turned constraints into possibilities.
Even elements like bricklaying bonds were considered with care. The use of Flemish bond, stretcher bond, and a rich variety of brick types wasn’t just a design choice, it was part of a wider commitment to craftsmanship, authenticity, and construction integrity.
The cylindrical tower rising above the alleyway, clad in white glazed Den Daas brickwork- cantilevers 1.5 metres over the walkway. It’s a striking architectural statement, but one that also demanded rigorous analysis to ensure it met all requirements for load-bearing safety, weather resilience, and pedestrian impact.
A Blueprint for Responsible Urban Regeneration
Today, Walker’s Court isn’t just a visually stunning redevelopment, it’s a shining example of what’s possible when compliance, creativity and collaboration come together. Every preserved brick tells a story, not just of Soho’s rich history, but of the rules and regulations that helped shape it safely and responsibly.
As you wander through its transformed alleyways, beneath cantilevered balconies and glowing façades, you’re experiencing more than architecture, you’re walking through a masterclass in how to build boldly, while staying firmly within the lines.
Brick Bulletin | Feature 252






