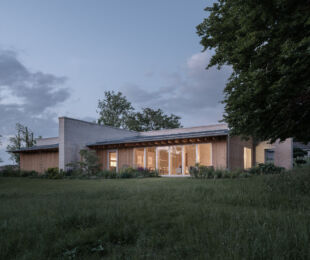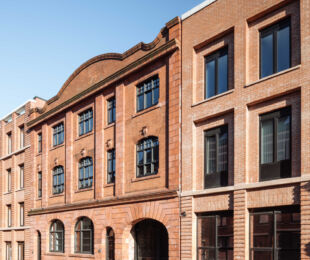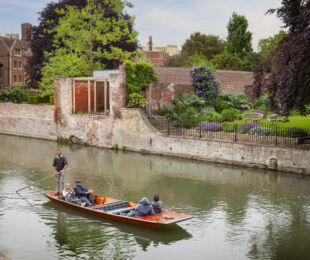
One of the tallest brick buildings in the UK at 32 storeys, Urbanest Vauxhall is a high-end student housing scheme providing 454 bedrooms in a range of studios and clusters. Set among a cluster of emerging towers within the Vauxhall Square development in south London, its plan profile derives from the site’s restricted footprint, which results in a bullnose apex that faces the new United States Embassy at Nine Elms. Designed by Glenn Howells Architects, the £40m tower’s language of brick piers and stone bands is intended to convey an “assertively calm response to its industrial context, in particular the brickwork arches of the viaduct”.
The single curved pane of glass on the bullnose corner, the heavy masonry treatment and the rigorously ordered facade also evoke the iconic Flatiron building in Manhattan, but here the vertical proportions are further stretched to accentuate the base and top, while the mid-floors are treated as single-storey expressions.
The wide range of room types includes self-contained studios, en-suite and shared bathroom clusters with kitchen/ living areas as well as wheelchair accessible bedrooms. This mix is repeated on each floor to give services and structural efficiency. An annexe accommodates a foyer, a large cycle store and a study/lounge area while a rooftop lounge and terrace offer spectacular views.
The project is the first brick-clad building over 90 metres tall in the UK and innovative methods of design and construction were developed in order to deliver the project on its constrained site. By collaborating with the contractor, Balfour Beatty, and subcontractors at an early stage, the team were able to formulate a bespoke design and build programme that allowed the project to be completed to the client’s deadline of the 2018-19 academic year.
With only space for a single tower crane, and in order to meet the tight programme, the facade installation and the installation of services and interior would have to be carried out simultaneously. As the crane was needed for the internal concrete works, it was not available to install the facade panels, and so these were redesigned to be lifted by a smaller floor-mounted hoist. Weighing more than five tonnes, the intended precast concrete panels with punch windows would have been too heavy, so the team reengineered and redesigned them as a lightweight panel system using an aluminium unitised curtain walling system with brickwork piers attached separately. As well as being sufficiently light for lifting, the new aluminium unitised curtain walling system offered rapid watertightness.
During the design development, the team interrogated different brick solutions, including proprietary clip-in systems, and brick-tile and brick-slip bonded systems. The system utilised a mechanically-fixed steel backing sheet which gave a more robust anchorage for the bricks. The usual method of installing the system was to bring the individual sheets of brick slips to site and assemble them as piers, but this would have required the joints between interlocking corner bricks to be mortared on site by hand. The team therefore developed the system to integrate the brick slips as complete piers in the factory, which were then delivered to site, lifted and placed as finished components. The redeveloped solution meant that there were only horizontal joints between panels, which minimised on-site work and helped improve construction speed and quality.
Referring to the high proportion of prefabrication the architect says “the build quality was exceptional, with limited onsite snagging. The only defects were caused by damage in transit and the design allowed for any damaged panels to be easily replaced after installation”.
Have you any examples of clay brick's role in the built environment? The Brick Awards celebrates the very best of brick architecture and entries are now open for 2019. Click here for further details and to create your entry.






