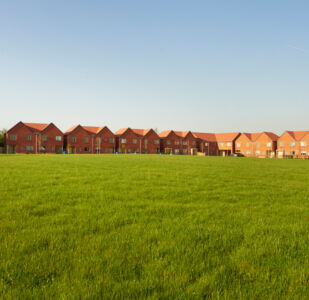
London’s ‘Metroland’ was established in the early twentieth century, when large areas of suburban housing were built in north-westerly districts of the capital. The arrival of the Metropolitan & District Railway and its subsequent electrification in 1917 made central London a commutable distance from the stations along its route. Semi-detached was the dominant typology and ‘Tudorbethan’ the preferred style, with details such as tile hanging, low-slung roofs, arched porches and projecting bays borrowed from the Arts and Crafts Movement.
Umpire View in Harrow responds to these traditions in a contemporary manner. Designed by Sarah Wigglesworth Architects for Notting Hill Housing Trust on a formerly landlocked site, it provides 27 new homes, 14 of which are affordable, with a mix of four-bedroom houses, three-bedroom houses, and one- and two-bedroom flats.
The £4.3m development, entirely on two storeys with pitched roofs, is on the south and west edges of St George’s Church Field, with gardens forming a buffer zone to the neighbouring properties. The living spaces have direct access to gardens, with views over the park from kitchens and upper-level bedrooms. The massing of the scheme reflects the pattern of development in the local area with double-fronted suburban villas fronting the road. Entrances, balconies and doorways are used to break up the scale of the elevations, while the repetition of gables and doorways creates a rhythm to the streetscape.
The brick palette draws on the local character, with subtle differences picked up in brickwork detailing and slight changes in the colouration of bricks between the buildings. The buildings containing flats form ‘bookends’ to the repeating form of the houses with expressed gables, and employ different coloured bricks. Openings are defined by simple brickwork detailing around windows, while doors and entrances are articulated by inset porches and canopies.
The choice of brickwork was directly influenced by the distinctive red colour of the nearby St George’s Church and the adjacent Church Hall. “Many of the surrounding houses consist of a dark brickwork base with light coloured render to the upper levels”, says Toby Carr of Sarah Wigglesworth Architects. “We were interested in using this language as a way to define entrances and thresholds but in this case with the lighter colour at the base and darker red brick forming the main facades.”
“We worked with the contractor to select options that met both quality and price targets. The selected red brick, although machine-made, offers a level of variety in surface finish which gives depth to the elevations and has a soft appearance which changes with the light. The light brick has a slightly pink tone to it which complements the red brick as well as offering a sense of warmth around the entrances.”
Throughout the design development, the architects investigated ways to introduce simple brickwork detailing that would add texture and shadow to the otherwise simple elevations. This simplicity is taken through to the brickwork cill details which were developed with the contractor. “We also investigated alternating the brickwork along the streetscape between the light brick and red brick as a way to reflect the material variety of the surrounding streets. Our completed scheme opts for a paired back and unified aesthetic which creates a defined edge to the new park which it surrounds”, says Carr.






