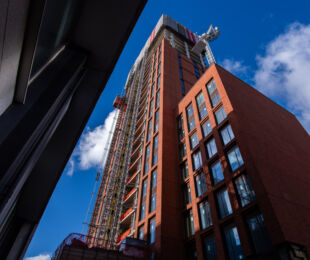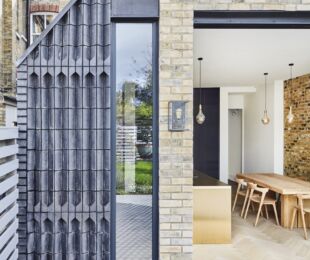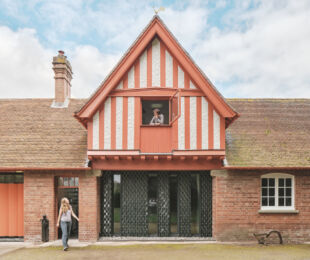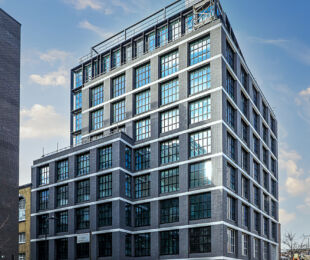
Located in one of the most fashionable postcodes in London, Mare Street Studios in Hackney, is an intelligent transformation of run down 20th Century warehouse buildings into a modern, flexible office hub for SME businesses.
The 83,000 sq ft project, designed by Frost Architects for Workspace, features 94 offices spread across four floors, with two high spec meeting rooms, a cafe and breakout zones for chats or informal working.
The original building started life in 1873, when it would have been surrounded by cobbled yards, outbuildings for workshops, stables and small-scale industrial activity. The street itself has existed since the 15th century when it was one of the first roads at the centre of the parish.
After surviving the Second World War without any damage, the main warehouse was occupied by a furniture factory, then repurposed more recently for a mix of light industrial businesses.
This historic significance of the building, coupled with a push for sustainability by the client and local planners, prompted an extensive refurbishment with the addition of a four-storey extension at the rear. The former warehouse was not protected, but its robust steel frame, concrete floors and masonry were performing well structurally.
The main facade on Mare Street had a full makeover with new windows, a new entrance and a glass box rooftop extension designed to not impose on the historic brick building. The brickwork was thoroughly cleaned.
The extension replaces a group of existing workshop ‘sheds’ that were of such low quality they were demolished. Local planners were insistent from the outset that it should create a sense of place and give the site, between two side streets backing onto car parks, more character and purpose. This provided the architect with an opportunity to have some fun with a nod to the site’s history.
The design fits in comfortably with the diverse urban fabric of Hackney and reflects the typology of local warehouse-style buildings, particularly the rhythm of repeating bays.
Exaggerated brick detailing, brick corbelling at the top and projecting headers in recessed decorative panels add depth and layers. Brick slip systems were considered for the decorative panels, but were ultimately deemed inferior to the handmade texture of traditional masonry and the Ibstock Skelton Blend bricks specified.
The varied palette of brown and lighter toned bricks add dimensionality to the facade to avoid a flat appearance and pick up on colours in the locality and in the former warehouse.
The Flemish bond of alternating stretchers and headers matches that of the existing building and accommodates the pattern of protecting headers in the panels.
Standing out while fitting in is a tricky balance to strike, but through a combination of quality design and respect for local heritage this project shines.






