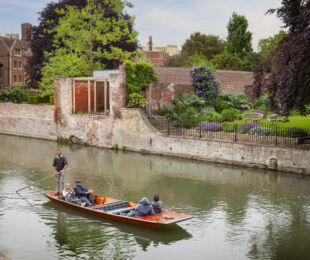
The Dorothy Garrod Building, designed by Walters & Cohen Architects, provides Newnham College with a new ‘face’ to Sidgwick Avenue and, contributes significantly to the community facility, through the creation of 86 new en suite student bedrooms, a new entrance and welcoming Porters’ Lodge, conference facilities, rooftop gym, staff offices, meeting and supervision rooms, student kitchen/social areas with plenty of space to cook and eat together and, a new café.
The new building knits itself among those designed by Basil Champneys 100 years earlier and creates a new frontage for the College on Sidgwick Avenue. The rational, elegant design balances solidity with transparency: generous glazing alternates with full-height brickwork panels where a ‘hit-and-miss’ element weaves seamlessly into the texture, detail and interest of the elevation. By day and night, the building is secure, attractive and welcoming.
Particular attention was paid to the brick facades of the other buildings at Newnham, looking at the mortar and bonding, the colours, textures, rhythm, articulation, decoration and other details that make this site unique. Adopting the Arts and Crafts tenet of ‘truth to materials’, the contemporary hit-and-miss detail in handmade brick complements but never mimics the Champneys buildings. The success of the facade relies on the detail of the design, quality materials, and highly skilled craftsmanship.
Dr Judy Quinn of Newnham College said: 'Throughout the project, the architects were able to combine their design vision with a tireless capacity for engaging with [Newnham] in order to keep the focus on the value of using durable materials and on finding the right suppliers of products. An example of the value to the College of that commitment is the delicate brickwork that is now a distinctive feature of the facade, much appreciated by the College community and much applauded by members of the public.'
In order to find the right brick for the new building, samples were obtained and a programme of development initiated with a master brickmaker. Handmade red bricks were selected following a visit to the brickworks and carefully blended to match the Champneys buildings using a varied palette of handmade brick patterns and coursing.
A team of highly skilled bricklayers from Caxton Brickwork/SDC Builders first built sample bays so the exact colour of the brick and the mortar could be signed off by the College, design team, planners and Historic England. Thereafter they built a large-scale sample bay of the facade on site to test construction details, sequencing, movement joints and finishes. The knowledge and experience of their staff yielded cost savings while maintaining the design intent and quality of detail. From the outset, the team understood the importance of the intricacies of the design. The high-quality, well-crafted facade shows the team’s care and attention to detail in laying the brickwork and integrating other facade components.
A BREEAM consultant was also engaged very early on and sustainability was considered in all its forms, including specifying a building fabric to last 100 years and, making the building highly flexible to allow for future adaptation.
Crowned Supreme Winner at the Brick Awards 2019, The Dorothy Garrod building was described by judges as “a highly successful modernist approach, which delivers everything the client requested and desired”. To learn more, watch our interview with Cindy Walters of Walters & Cohen Architects, here.






