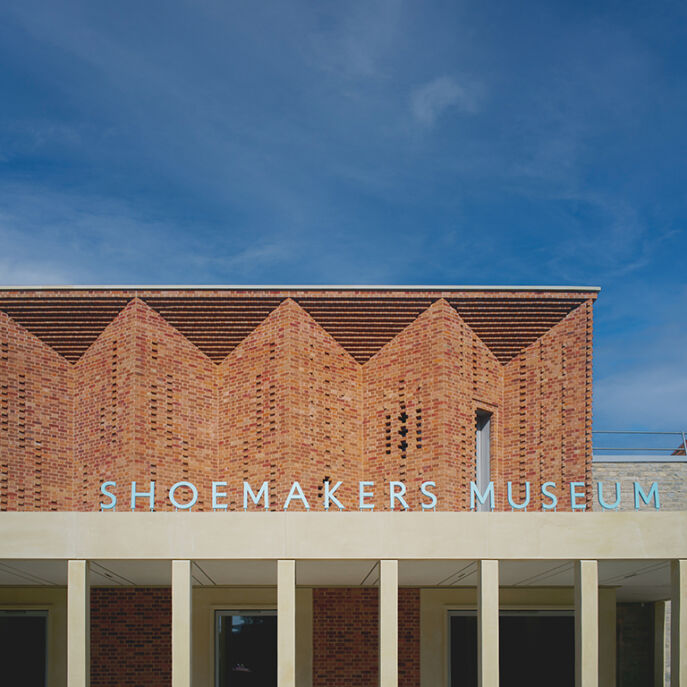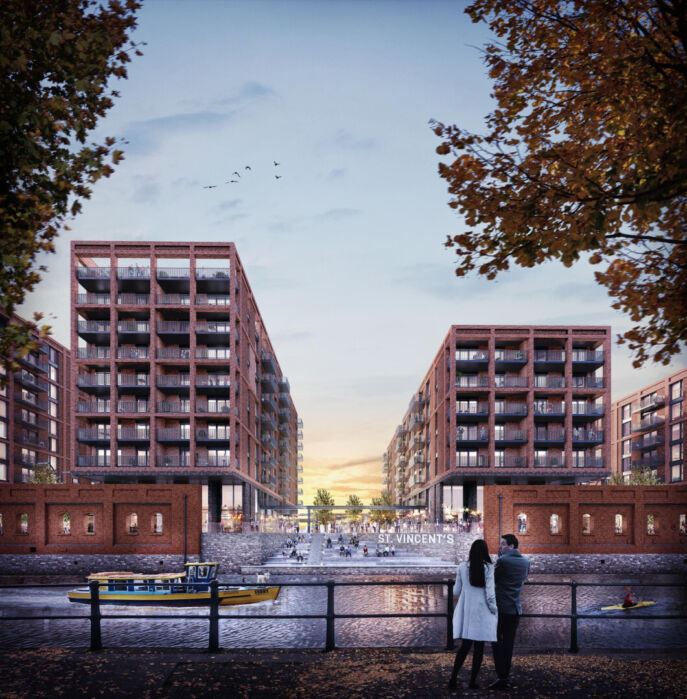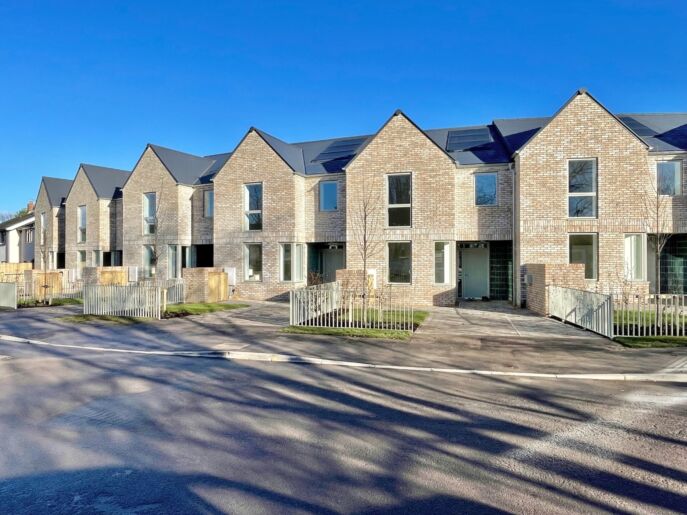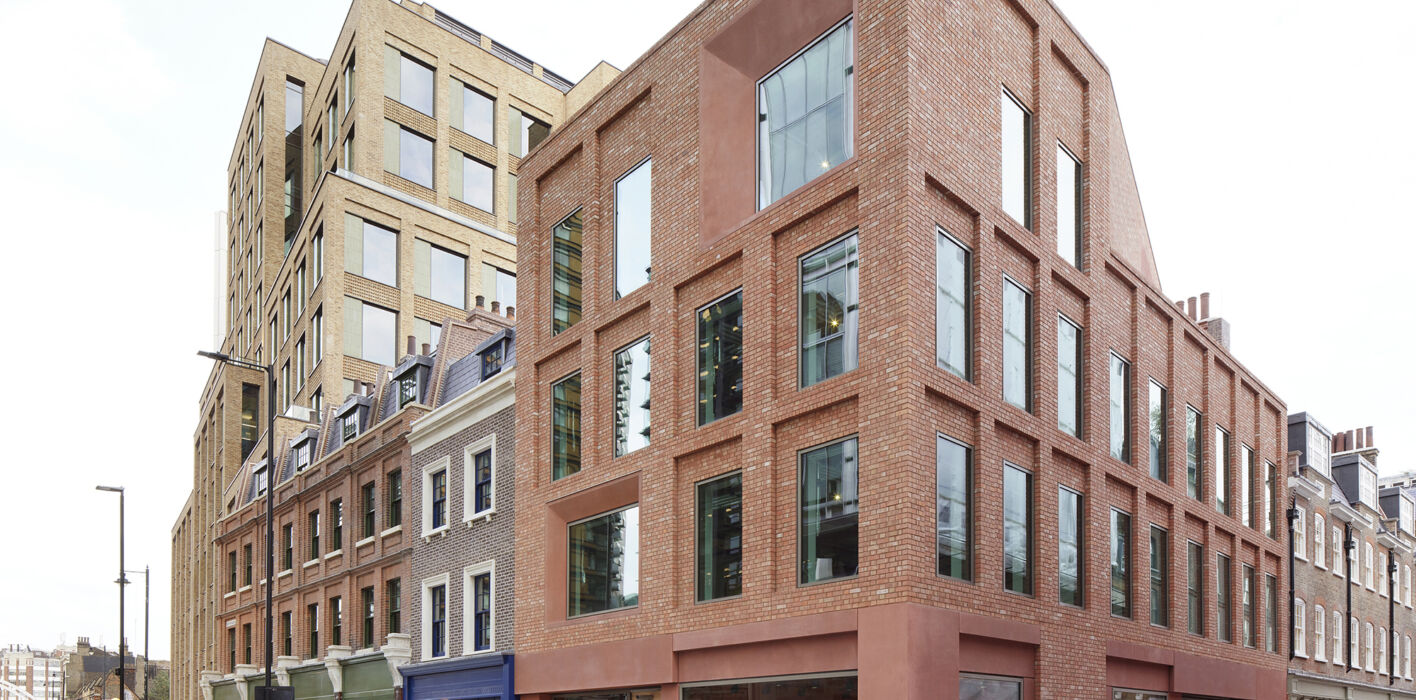
As a senior Architect at Purcell for nearly four years, Alasdair is comfortable delivering complex projects across all stages - from new builds to Grade I listed conservation, across a range of sectors.
His philosophy emphasizes sensitivity, context, and joyful spaces, particularly thriving when designing within constraints, Alasdair approaches existing buildings as opportunities to reuse and retell, framing history through contemporary design.
His notable projects include the RIBA Award-winning Stephen Perse Foundation extension in Cambridge, featuring a CLT superstructure and rooftop sports pitch, and Kingswood Academy Extension in Hull delivered at just £1500/m² while maintaining design quality.
The Shoemakers Museum project holds special significance for Alasdair as it celebrates people – the generations of Street families who've invested in this 200-year-old brand. He notes that Clarks uniquely connects to our collective experience through universal childhood memories – that ceremonial first foot measuring, those inaugural school shoes – creating a brand with unparalleled personal connection.







