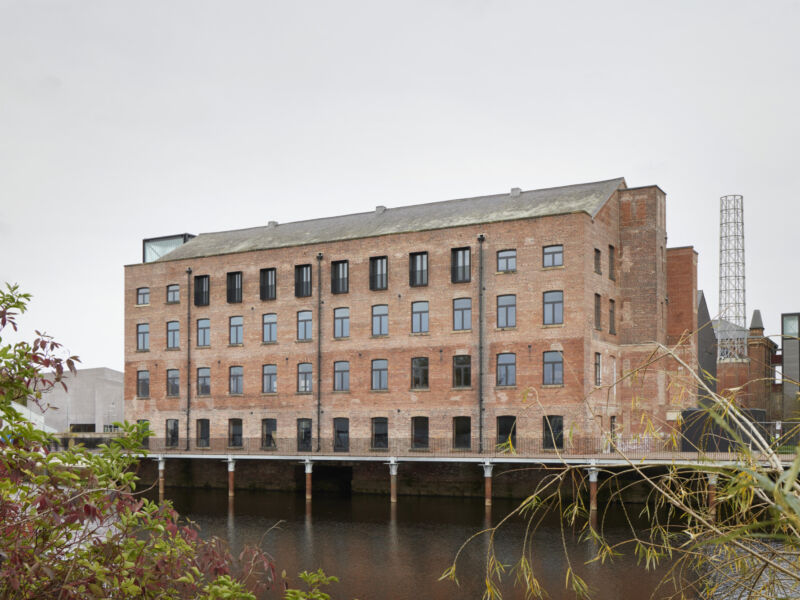
Details
Location: Wakefield, West Yorkshire
Brick Manufacturer: Michelmersh Brick Holdings PLC
Brick Names: Blockleys Windermere Grey, Blockleys Park Royal
Architect: Hawkins\Brown
Brickwork Contractor: Henley Construction Management
About the project
Tileyard North forms the final phase in a ten-acre regeneration of Wakefield’s waterfront, transforming the long-derelict Grade II listed Rutland Mills into a nationally significant creative campus. Sitting adjacent to The Hepworth Wakefield gallery, this once-isolated industrial site is now the UK’s largest creative industries hub outside London, delivering 135,000 sq. ft of studios, workspaces, educational facilities and event venues.
The scheme reimagines a complex of heritage structures into a thriving cultural destination. Phase One saw the careful restoration, adaptive reuse and extension of four existing mill buildings, alongside the introduction of a new public courtyard and the striking reinstatement of the original mill chimney as a sculptural lattice structure. Internally, the buildings accommodate a vibrant mix of uses; from recording studios and co-working spaces to a 400-person event venue, bistro, gin distillery and licensed wedding venue. The flexible, publicly accessible ground floor uses bring energy to the site and encourage broad community engagement.
Originally inward-facing and closed to the public, the site layout has been opened up to improve permeability and legibility. New external stair cores provide step-free access to every level, reducing the need for intrusive internal interventions and allowing much of the historic fabric to be retained. Approximately 80% of the original built structure has been preserved, with significant efforts made to celebrate existing features including jack-arch ceilings, metal roof trusses and exposed brickwork. Where new materials were introduced, they were deliberately distinct, supporting the legibility of the site’s evolution over time.
Blockleys Windermere Grey and Park Royal bricks were used for new-build elements across the development, chosen for their tonal depth and crisp, wirecut texture. Their cool grey and pink hues complement the rich patina of the original mill brickwork, helping to knit new interventions into the historic context while remaining clearly contemporary.
Environmental performance was a key driver. Improvements to the buildings’ airtightness and thermal envelope included new double-glazed windows, roof insulation and reclaimed brick infill to redundant openings. Ventilation strategies combine openable windows with MVHR systems to provide both energy efficiency and occupant comfort. A decentralised services strategy allows for localised control, future flexibility and ease of maintenance. Exposed MEP services celebrate the building’s raw character while supporting long-term adaptability.
This was a highly constrained site, both in terms of heritage and construction logistics. Delivered in phases to meet funding timelines, the scheme was designed to be robust, flexible and welcoming from day one. The success of Tileyard North lies in its ability to blend past and present -reviving a neglected industrial site as a dynamic, inclusive and sustainable hub for creativity in the heart of Wakefield.
Sponsored by Northcot Brick

















