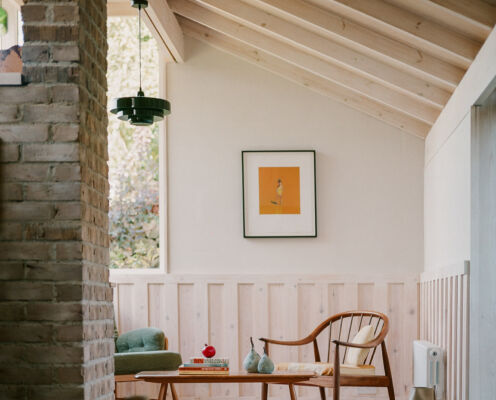
Details
Location: Edenbridge
Brick Manufacturer: Wienerberger Limited
Brick Name: PT447 Flint
Architect: AOMD
Brickwork Contractor: Self-build
About the project
Set amidst the ancient woodland and rolling hills surrounding Limpsfield Chart, Hop Cottage is an Edwardian semi-detached house, recently renovated and extended by AOMD.
Originally housing the working rooms for the conical Oast next door, it was converted in the 20th Century into a two-bedroom family home. The recently completed small-scale addition to the existing fabric by AOMD explores what landscape means in the modern English home; the extension sees a subtle and sensitive intervention that opens up the interior of the house to its gardens, and wider surroundings.
The scheme takes a minimal intervention approach whilst enhancing the envelope of this Edwardian semi-detached house. Strategies for the use of locally sourced waste components, and flexibility for future use and adaptation, drove the initial concept and spatial design stages. The design was largely driven by a considered material palette; which was decidely local and prioritised both re-use and circularity. The new extension has been designed to sit on the existing slab of the former conservatory; a new below-ground retaining structure is constructed from the re-used brickwork of the former conservatory. The new structure form plays as important a role outdoors as it does indoors, separating the steeply terraced garden into three distinct garden rooms. Each area enjoys a sense of privacy, achieved either through subtle angles in the floor plan or, in the case of the dining and reading room, a chimney that mediates between the interior and exterior.
The project was built over an 18-month period by the owners on a shoestring budget of £70k - by adopting a self-build approach, we worked in close collaboration with the owners to ensure re-use of materials, prioritising locally sourced and environmentally considered solutions throughout the process. Timber framing was sourced from a local builder’s merchant, selecting standard profiles requiring minimal customisation.
We achieved a waterstruck finish using the back, rough face of a cheaper brick type sourced from a yard specialising in rejects/over orders from larger sites 10 miles away. Hop Cottage demonstrates the value of local collaboration, and how the careful reuse of material resources can be deftly and economically integrated in projects in a historic rural contexts; it reveals the potential for the development of a contemporary local vernacular.
In developing a scheme which enables the residents to consider their future mobility needs within their home, we worked with the owners to adopt a self-build approach to construction, and to use materials and fittings with long life in mind. Internally, the layout has been opened up to afford constant connection to the landscape beyond; there is an architectural playfulness in the edges between interior and exterior.
Architecturally, the project adopts the language of an English vernacular, drawing inspiration from Edwin Lutyens’s many extensions, and the interior recalls CR Mackintosh’s Hill House, adding a tactile domesticity to the dining and reading spaces. These references, delivered using a palette of sustainable and locally sourced materials, allow the new addition to playfully and sympathetically engage with the historic structure.
Sponsored by Northcot Brick

















