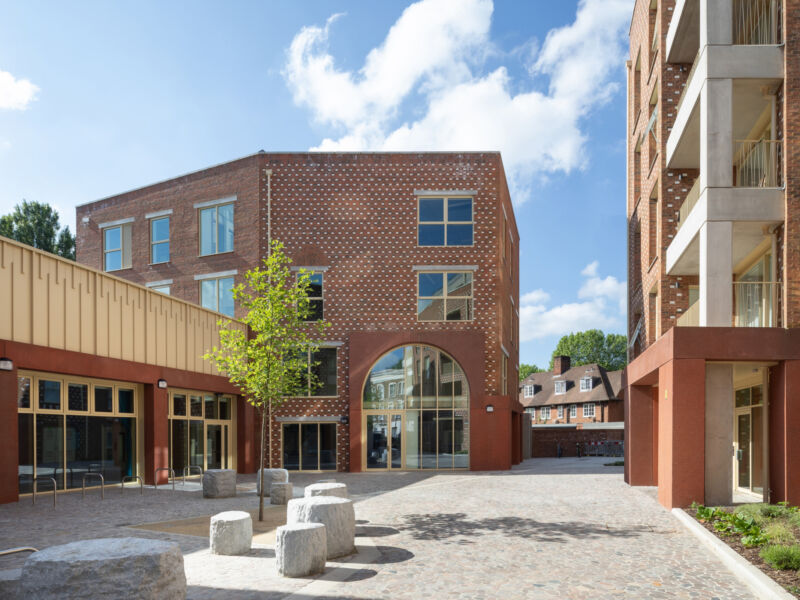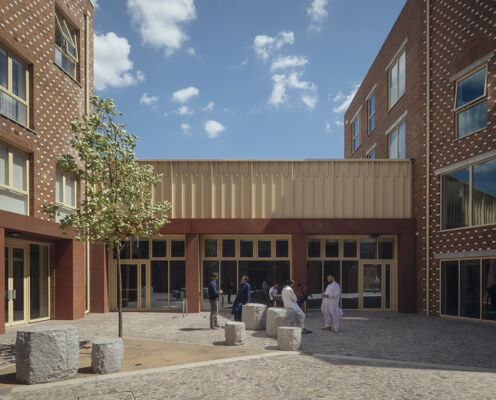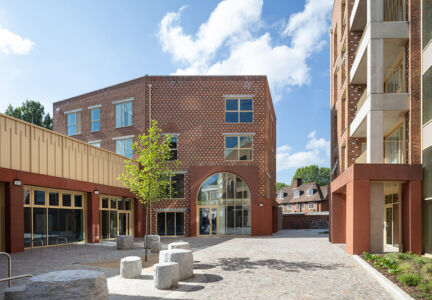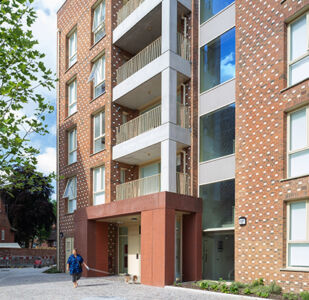
Details
Location: London
Brick Manufacturer: Ibstock PLC
Brick Name: Birtley Olde English
Architect: RCKa
Brickwork Contractor: Brickworx
About the project
The redevelopment of Highgate Newtown Community Centre, within the Dartmouth Park Conservation Area of Camden, is transformative for many people. It secures the future of essential community facilities, delivers 41 high-quality affordable homes for refugees, and promotes well-being and social cohesion through the crafting of a new public space that brings new and existing communities together.
Set within a rich and varied architectural context, this development responds sensitively to its surroundings while creating a bold and contemporary identity of its own. The area is defined by a tapestry of building typologies - from robust red-brick mansion blocks and garden-suburb-inspired WWI “Homes for Heroes” to refined Victorian terraces and the celebrated modernist housing of Neave Brown. Our design process began with a careful study of local character, ensuring the new buildings would feel embedded within the neighbourhood while also raising the architectural ambitions of the site.
At the heart of the development is a distinctive courtyard - a communal ‘outdoor room’ that anchors the entire scheme both socially and spatially. Brickwork is central to its identity, with expressive, patterned bonds giving the courtyard a crafted quality that sets them apart from the more formal street-facing façades. These richly textured surfaces are visible from Croftdown Road and Bertram Street, drawing people in through a play of light on speckled brickwork, and revealing glimpses of the community centre and multi-purpose hall tucked between the buildings.
A layered material approach reinforces the architectural language. Brick façades are peeled back to expose in-situ concrete and precast edges, framing corners and marking thresholds with clarity and intent. Exposed precast balconies and stair cores on the residential buildings create a rhythmic interplay of mass and openness, while coloured in-situ concrete at ground level lends a civic gravitas to entrances—celebrating everyday encounters with form and detail.
The palette is anchored by Ibstock’s Birtley Olde English—a warm, textured red brick that echoes the character of nearby terraces and mansion blocks, rooting the scheme in its context while adding richness and depth. In contrast, Forticrete’s Shotblasted White is introduced within the courtyard elevations as focal moments. The use of brick bonds reinforces this narrative: an English Garden Wall bond is used externally to reference local patterns with quiet familiarity, while a Flemish bond within the courtyard - with alternating white headers - adds crafted intimacy, texture, and rhythm. On more blank elevations, pulled headers add subtle articulation of the buildings.
The project was procured on a 70% cost / 30% quality basis, requiring a highly disciplined approach to detailing. With limited scope for fine-grain embellishment, larger architectural moves - such as articulation of mass, rhythm, and texture - became key tools in delivering richness and identity. Material choices and construction techniques were carefully calibrated to balance cost-efficiency with design integrity.
This is a brick-led architecture - contextually grounded, materially expressive, and confidently civic. The result is a vibrant, characterful community space that feels both embedded in its place and ambitious for its future.
Sponsored by KNAUF INSULATION

WITH 40 YEARS OF EXPERIENCE IN THE INSULATION INDUSTRY, KNAUF INSULATION ARE LEADING THE CHANGE IN SMARTER INSULATION SOLUTIONS FOR A BETTER WORLD.
Knauf Insulation are one of the fastest growing and most respected names in insulation worldwide. We are committed to helping our customers to meet the increasing demand for energy efficiency and sustainability in buildings.
















