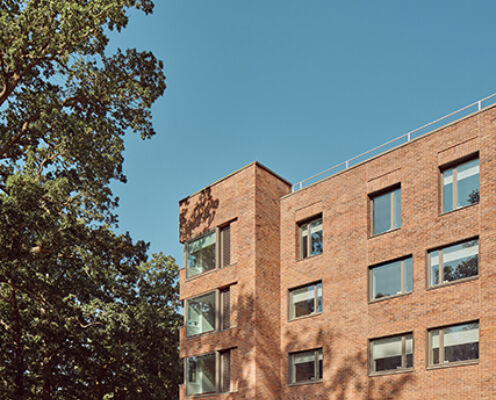
Details
Location: Oxford
Brick Manufacturer: Michelmersh Brick Holdings PLC
Brick Names: Freshfield Lane: Selected Dark, Lindfield Yellow, Selected Light, First Quality
Architect: MICA
Brickwork Contractor: Morgan Sindall
About the project
Set within a mature woodland landscape on the slopes of Headington Hill, the redevelopment of Clive Booth Student Village (CBSV) represents a transformative step forward in Oxford Brookes University’s long-term vision for its campus estate. The project delivers 1,350 high-quality student rooms through a phased masterplan that strengthens connections between living, learning and landscape.
Designed by MICA Architects, the scheme responds to both the character and topography of the site. Twelve new purposebuilt accommodation blocks are sensitively integrated into the tree-lined hillside, with forms that cascade through the woodland and open out to frame a series of landscaped outdoor rooms. This careful siting fosters a strong sense of place, rooted in both ecology and community.
The architectural language is defined by a rich and expressive use of brickwork, with a carefully curated palette drawn from the Freshfield Lane range. Freshfield Lane Selected Dark, Lindfield Yellow, Selected Light and First Quality Multi bricks are used in various combinations to reflect the site’s diversity of form, colour and texture. With hues ranging from warm oranges and reds to deep purples and browns, the brickwork captures light throughout the day, offering visual interest that shifts with the seasons. Their sandfaced finish lends a tactile, robust quality to the elevations, while ensuring durability and timeless appeal. The bricks were chosen not only for their aesthetic richness, but also for their ability to harmonise with the natural tones of the woodland setting.
The layout promotes vibrant, sociable student living. Each cluster of buildings offers a variety of communal spaces, both indoors and out, that encourage interaction, support wellbeing and enhance day-to-day life. En-suite accommodation is complemented by shared kitchens, lounges and study areas, while outdoor courtyards and sloped gardens invite informal gathering and quiet retreat.
Sustainability is embedded throughout the project. The new buildings are designed to Passivhaus principles, with a fabric-first approach that prioritises thermal performance, energy efficiency and long-term adaptability. Material selection and construction methods were assessed for their embodied carbon impact, ensuring that the scheme sets a benchmark for low-impact student housing.
By providing much-needed accommodation close to campus, the development supports Oxford’s wider housing strategy. It reduces pressure on the private rental market and encourages sustainable travel. Students benefit from immediate proximity to university facilities, while the wider community gains from the university’s commitment to sensitive, high-quality design.
Clive Booth Student Village is not only a model for student living but a thoughtful, site-specific response to the challenges of density, sustainability and belonging.















