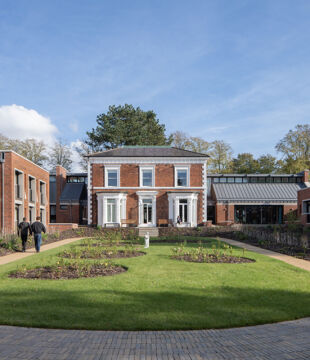
Details
Project Country: Yixing City, Jiangsu Province, China
Architect: Genarchitects
Contractor: Yixing Dingshu Municipal Construction Engineering Co. Limited.
About the project
Dingshu Vocational School of Pottery is located in Dingshu town, which has a history of making pottery for thousand years. Local villagers used to make pottery during slack farming season. Driven by the National Rural Adult Education Program, a school that provides academic education and crafts training for villagers came into being in the 1980s. In 2017, the school decided to build a new campus to attract more trainees through environmental improvement and higher-quality training and provide more diverse space for the ever-changing cultural activities.
Genarchitects started from the historical clues of local pottery making and concluded that handcraft is the core of teaching and training of this school, thus clarifying the central position of handcraft workshops on the campus. The different types of buildings create a rich outdoor space between them, making this campus different from those with massive buildings and empty plazas. It allows people to walk around and talk freely without feeling constrained. Natural ventilation and light are guaranteed in each room through the elaborate organization of corridors.
Bricks are widely used in this project both outdoors and indoors. Similar to pottery, brick was made of clay, fired at high temperatures, and changes with time.
The architects use bricks not only because here is a pottery school, but also because bricks are very common materials in the local village, which is cheap, easy to obtain and has familiar masonry method.
Common local brick dimension was selected to avoid the waste of making new moulds, but the brick supplied in the market is yellowish orange because of the ratio of clay and gangue. The architects and the general contractor, through repeated experiments, have blended a softer brick-red, which has the calmness of clay and will not be too bright.
Another special treatment in masonry by architects is the mortar joint. Because the local bricks have much pores, they will usually be efflorescent after ordinary cement mortar is used, which greatly affects the brick façade. In order to avoid the negative influence, the architects invented a “white mortar”, which is made of white cement, white sand and lime. While adjusting the color of the mortar joint, it is closer to the brick in texture by increasing the roughness, so that they can become a whole together rather than independent.
The architects also optimized the local masonry method, added a waterproof layer and thermal insulation layer behind the brick, reserved an air interlayer, and then built AAC blocks on the inside, which greatly improved the thermal performance of the wall.
On-site masonry work created employment opportunities for local workers, and young workers improved their masonry techniques through practice here.
Brick, a cost effective material, has not only achieved ecological and economic sustainability in this project, but also strengthened the response of the design concept to the local pottery tradition. After the school was completed, the workers and local residents felt that the campus was very cordial.
Sponsored by Brick Awards

The Annual Brick Awards is an Architectural competition aimed at attracting and showcasing architects wishing to submit their brick projects for recognition and celebration. Attracting 300 entries in 17 hotly contested categories every year, it has become one of the most popular events in the construction calendar. If you wish to sponsor this award, please contact George Spreckley
















