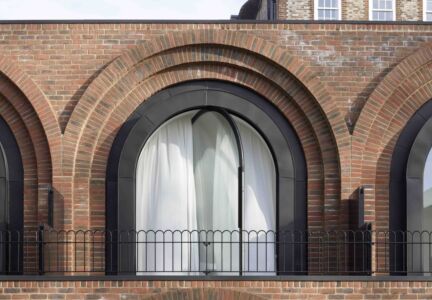
Details
Location: London
Brick Manufacturer: Ibstock Brick Limited
Brick Name: Bexhill Red Multi
Architect: DHaus
Contractor: Space Free Limited
About the project
The Arches is a set of 6 new terraced town houses set in the Dartmouth Park conservation area in North-West London. The initial design idea was inspired by the historic green lung of open green spaces along the Highgate road, our earliest discussion with Camden was to relink the 2 open public green spaces either side of the site. This meant reinstating the green lung as close to how it was back in 1873. A futuristic Victorian throw back!
This new green space acts as buffer for the proposed architecture behind, 6 mews houses that appear to be single storey from the Highgate Road, to preserve the clear unbroken green line, when viewed from the street. The entrances to the houses are on the College Lane, to enhance the Victorian architectural grain. And to match the other old historic cottages further south along the road.
The Architecture
The new architecture itself was a careful response to the comments of the Local Design Review Panel, (A panel of local academics, planners, architects, designers).
The Architect felt it was appropriate to have a small mass at the rear, using local London stock brick formed in arches to reference the local colours and the railway arches that sit directly to the site. Key Principles from this historic grain led us to refining the existing design properties in the area to its purest forms, the rectangle and arch – key ingredients of the design process.
The new houses are positioned only marginally higher than the original petrol station, and this allows light to reach the ground floor windows of neighbouring Denyer House behind. A green roof covers all of the houses so that the residents high up behind look down on to wildflowers and greenery creating a habitat for various birds and insects/wildlife.
During the public consultation in the planning stages of the project, Interestingly, one of the main comments back from the consultation was that the abandoned graffiti looking petrol station of the current site attracts anti-social behaviours and that the residents would welcome life to that empty sometimes dangerous part of College Lane when at night, now completed we hope the new homes will bring life to this part of the College Lane.
The Brickwork
An Ibstock Bexhill Red Multi brick were sourced for the facade work and explored brick bonding patterns to differentiate the different areas of the building and give order to each facade. The Arches themselves were cast in concrete off site under controlled factory conditions rather than traditional arches made from wet construction. These concrete arches were then clad with brick slips.
The Dwellings / Layout
Each house is around 130sqm2 with 3/4 bedrooms and a study and garden room, arranged over three floors
Because of the stepped nature of the site, this lower level does not feel like a basement and the living spaces enjoy a secluded feel with plenty of access to natural light despite sitting close to the main road.
Sponsored by ARC Building Solutions

ARC Building Solutions is a specialist manufacturer of cavity fire barriers and cavity closers, based in Leeds, West Yorkshire. Established in 2008, ARC specialises in bringing unique and innovative products to market. Designed to solve real world on-site challenges, ARC’s products help to deliver safer and more sustainable homes and buildings. ARC’s wealth of technical experience ensures that the best solution can be identified from our comprehensive range of products.
















