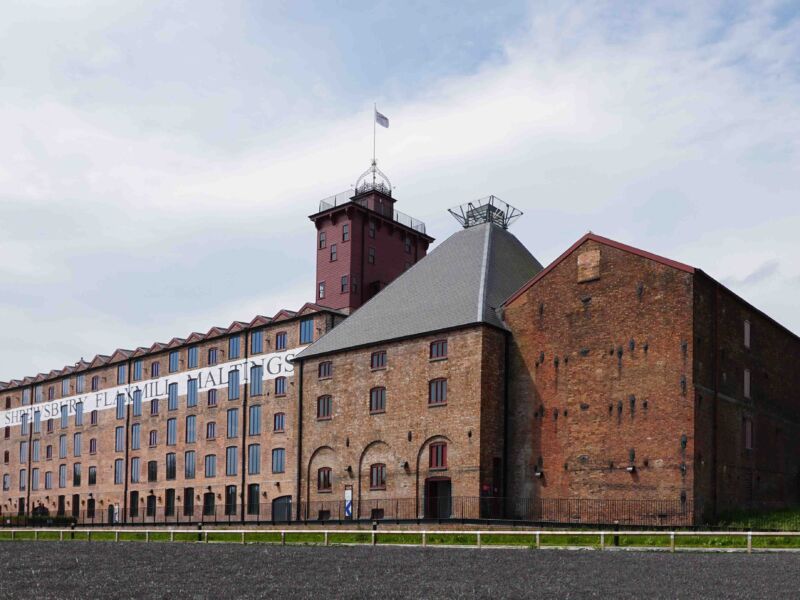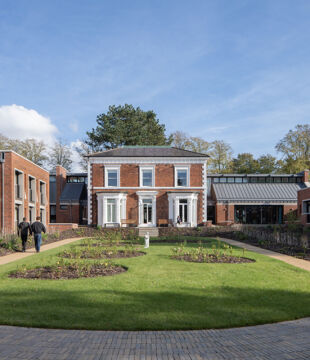
Details
Location: Shrewsbury
Brick Manufacturer: Northcot Brick
Brick Name: Brickfield Orange, Brickfield Orange, Weathered, Stratford Mellow Weathered
Architect: Feilden Clegg Bradley Studios
Contractor: Croft Building & Conservation Limited
About the project
Shrewsbury Flaxmill Maltings is one of the most important buildings of the industrial revolution, and the world’s first cast-iron framed building.
Built in 1797 as a steam powered flax mill, it was repurposed and operated as a maltings from 1897 to 1987 and was briefly a light infantry barracks during World War II.
Following years of decline, the site was bought in 2005 by Historic England, who partnered with Shropshire Council and Friends of the Flaxmill Maltings to secure a £20.7 million grant from the National Lottery Heritage Fund in 2017 for the restoration of the Grade I listed Main Mill and the Grade II listed Kiln.
The Vision
The vision was to protect and conserve this historic building whilst ensuring that it had a viable and sustainable economic future as a vibrant business hub and heritage destination.
The iconic five storey Main Mill was repurposed with a ground floor visitor experience and café and four floors of flexible office space above for business tenants to rent.
An extensive programme of heritage skills training, supported by the Andrew Lloyd Webber Foundation, ran in tandem with active community engagement.
The Restoration
The project team, led by architects Feilden Clegg Bradley Studios, undertook a comprehensive programme of repair, retrofitting and bold insertions.
The pyramidal Malt Kiln was re-purposed as a dramatic new atrium entrance with a lift and walkways. A sky-bridge was created connecting the Kiln and Main Mill, and natural light and ventilation were re-introduced to the Main Mill through the re-opening of 110 former windows.
The fragile cast iron frame was reinforced with hidden steel grillage and new columns at ground floor. Rotting embedded timbers, which were causing walls to delaminate, were safely removed, the roof replaced, and the brick elevations reinstated. Over 80 crafts persons used traditional materials and skills to conserve its historic fabric and character.
Its passive design, re-use of materials and carbon reduction measures, including ground source heat pumps resulted in the project achieving an EPC B rating of 47.
Bespoke ‘oversized’ Brickwork
The Main Mill was originally built with ‘great bricks’ which were approximately one-third larger than standard bricks to reduce the burden of the ‘brick tax’ imposed by George III to fund his American wars. These were cleaned off and re-laid in lime mortar.
Northcot made 90,000 bespoke oversized bricks of two sizes (75 & 93mm) for three different blends, which were hand thrown, and kiln fired using traditional methods and weathered to match both colour and texture of the originals.
The new bricks were used primarily for the reopening of 110 flax mill era windows, and for repairing gaps in the floorplates, which were created when the maltings machinery was removed. Special brick squints were made for the splayed window reveals.
New bricks were also laid along the roof line and where the Main Mill joined the Engine Houses, Jubilee Tower and Kiln structures.
Sponsored by Brick Awards

The Annual Brick Awards is an Architectural competition aimed at attracting and showcasing architects wishing to submit their brick projects for recognition and celebration. Attracting 300 entries in 17 hotly contested categories every year, it has become one of the most popular events in the construction calendar. If you wish to sponsor this award, please contact George Spreckley

















