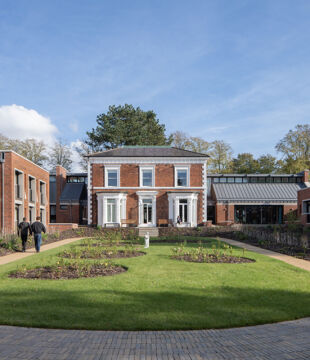
Details
Location: Belfast, Northern Ireland
Brick Manufacturers: Wienerberger Limited
Brick Name: Autumn Russet
Architect: Hall Black Douglas
Contractor: Bennetts Management Contractors (GB)
About the project
This much-loved Listed B1 Victorian department store located at the heart of Belfast’s city centre was devastated by fire in August 2018 resulting in the complete destruction of its original iron and timber-framed roof and floor structures which collapsed inwards leaving its historic sandstone, granite and brickwork facades still-standing although in a very precarious state. The decision was taken to conserve the surviving masonry facades and this required meticulous planning and careful dismantling of the most dangerously-unstable sections of masonry in order to construct a new steel and reinforced concrete internal superstructure. The vast majority of the existing masonry facades were retained and restored insitu whilst the dismantled masonry was placed in safe-storage and subsequently reconstructed along with other architectural features such as the iconic clock, roofscape and windows to faithfully replicate their original form and materiality.
The existing heritage masonry facades have developed throughout the life-span of the building to reflect the changing nature of the building in use; the large area of brickwork located in the central part of Bank Street (the subject of this presentation) was a relatively-recent insertion dating from the early 1970’s. It comprised large imperforate panels of plain brown brickwork separated by projecting brick piers reflective of the buildings large retail floorspaces internally. Bank Street is a relatively narrow thoroughfare so the central portion of the façade is not particularly prominent as viewed from ground level or adjacent buildings, however in accordance with conservation principles we were keen to retain its established form and appearance, i.e. to preserve its legibility within the overall context of the historic development of the building as a whole.
We have achieved this with the specification of the Wienerberger Autumn Russet clay facing brick in its 73 mm imperial size to help resolve the many technical challenges posed by the buildings undulating facades, utilising cant brick specials and projecting piers, aligned with other more ornate architectural features such as sandstone string and cornice courses and granite rainscreen elements to achieve a robust and low-maintenance facade. We believe that its mottled brown-red appearance perfectly complements the palette of materials used across the building including its render, leadwork and slate surfaces to create a unified yet subtly-varied appearance across the whole façade.
Sponsored by Brick Awards

The Annual Brick Awards is an Architectural competition aimed at attracting and showcasing architects wishing to submit their brick projects for recognition and celebration. Attracting 300 entries in 17 hotly contested categories every year, it has become one of the most popular events in the construction calendar. If you wish to sponsor this award, please contact George Spreckley

















