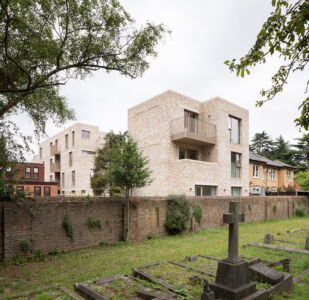St. Marys Mews

Details
Brick Manufacturer: Wienerberger Limited
Architect: Kristofer adelaide architecture
Brickwork Contractor: Marengo Projects/Mcfie construction
About the project
The site is located on a tight urban site in Hanwell, Ealing backing on to a listed cemetery, adjacent to low density housing on the local high street opposite a 60’s designed church. The new brick building replaced the former RSPCA cattery building that was well known locally.
Our challenge was to address the physical context with careful massing. This was achieved by dividing the site into two buildings separated by a small courtyard. We modelled the blocks to minimise impact on neighbours and the heritage asset, with stepping, terraces and balconies built from the Wienerberger Con Mosso/Marziale mix along with buff coloured flat bar railing and reconstituted stone. All the materials chosen to compliment each other, predominantly the brick we found locally in the cemetery listed buildings, with pale palette to lessen impact on neighbours.
We addressed the social context with a design that takes material cues from the familiar brick and stone of the local buildings, used in a manner that is both robust and contemporary. The building feels of its place. It is not a glistening alien presence. The careful detailing and specification and the large windows communicate that this is a building aspiring to be of a higher quality than much of the construction in the recent past, that the area is changing, but that this does not inevitably lead to the loss of the qualities that local residents are attached to.


