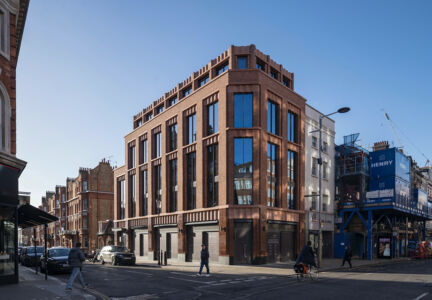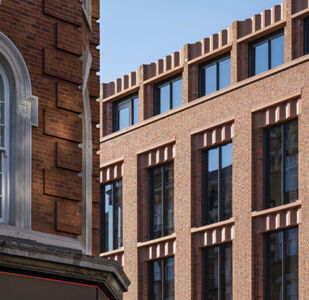197 High Street Kensington

Details
Brick Manufacturers: Ibstock Brick
Architect: Stiff+Trevillion
Brickwork Contractor: John Brogan Brickwork
About the project
197 Kensington High Street (KHS) was conceived as a substantial, heavyweight building to anchor the end of a historic terrace on this small but prominent corner site, and replaces a dilapidated townhouse built in the 1820s, that was then extended with a single storey shop built on the front garden in the 1870s.
Stiff + Trevillion were appointed by L.M Stern in 2018 to develop a proposal for a distinctive new building on the site to provide managed workspace on the upper levels, with a retail unit at ground floor and basement.
The new accommodation comprises of 4 floors of open plan space above ground, and these are set back at 3rd and 4th floors in response to the context, and to create external roof terraces. The incredibly narrow plot was a considerable challenge, as even the most tightly planned core would inevitably consume a large proportion of the floor plate.
Red brick was identified as the appropriate material choice due to the wealth of historic brick buildings in the conservation area to the south, and a loadbearing form of construction was chosen to give the building a solid, authentic quality.


