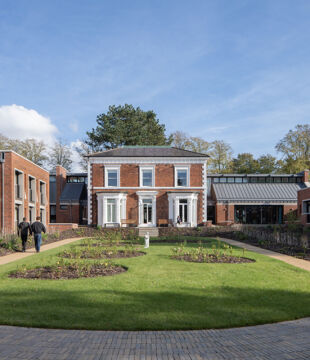
Details
Location: London
Brick Manufacturer: Michelmersh Brick Holdings PLC
Brick Name: Floren - Alaska
Architect: Novak Hiles Architects
Contractor: KG Building Solutions
About the project
Perforated House sits within the Hollies Way Estate, an ex local authority housing complex built in the 1960s, located within the London Borough of Wandsworth, UK.
The property is one of several that collectively form a long, low-slung terrace of single storey freehold dwellings running alongside a road, which serve to interconnect two perpendicular four-storey apartment blocks that form the bulk of the estate.
The project has involved the full retrofit and careful refurbishment of this unloved ex-council dwelling, which had deteriorated to a poor condition. The existing property suffered badly from issues of damp and mould brought about by poor ventilation and these problems were exacerbated by a lack of insulation, ineffective services as well as minimal access to natural light.
Addressing these issues was of fundamental importance, and the ambition of the project was to give new life to a decrepit, unkept structure and recognise its possibilities, rather than simply demolishing it and starting again. The need to improve airflow led to us developing the design for a celebratory new street-facing elevation where perforated brickwork is carefully composed and layered with glazing to provide screened openings and therefore opportunities for secure ventilation so that the building can always breathe.
In doing so the composition of brickwork, with the perforated beds laid facing outwards, defines a new architectural language that provides a renewed dignified face towards the street. It also provides a veiled threshold between the flexible layout of the interior and a newly created private outdoor courtyard with soft planting and seating areas.
Another important strategic design move has been to relocate the entrance to the other side of the dwelling in order to provide a private front door accessed directly from the street. This facilitates an improved feeling of ownership for its occupants as well as a more practical entrance sequence, where the perforated decorative brickwork provides an important sense of character and rhythm.
The property has been fully renovated throughout, with a contemporary interior material palette influenced by the mid-century era in which the estate was constructed. It has been reconfigured to provide a more flexible and usable layout.
The property has benefitted from improved insulation and services, as well as considered upgrades to the building fabric which will significantly reduce energy use and carbon emissions.
Through the unusual and innovative use of perforated brickwork, the refurbishment works will not only significantly improve the quality of life of the building’s occupants, they will also safeguard the existing structure so it may now provide a high quality living environment for decades to come.
Sponsored by Brick Awards

The Annual Brick Awards is an Architectural competition aimed at attracting and showcasing architects wishing to submit their brick projects for recognition and celebration. Attracting 300 entries in 17 hotly contested categories every year, it has become one of the most popular events in the construction calendar. If you wish to sponsor this award, please contact George Spreckley
















